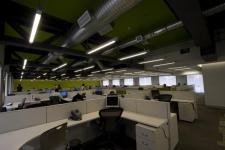The history of a great project is usually the history of a great client; one who is willing to use architecture and to assume the risks involved in good ideas. The history of the corporate building for Corporativo IXE/BANCODEUNO is a perfect example. This important bank in Mexico, decided to locate their headquarters in the landmark building of Mariano Escobedo and Campos Elíseos in Mexico City. For usoarquitectura, this project is very important for 2 main reasons: first, the excellent communication with the client and second, the opportunity to develop a project inside of a catalogued building designed by architect Augusto H. Alvarez in 1972.
Corporativo IXE/BANCODEUNO is a group of companies founded in 1994 with mainly Mexican funding. By the motto: it is the same, but not equal, IXE/BANCODEUNO is a company with future, concentrated in team work, mutual respect, honesty and the spirit of service. All these values were summarized by usoarquitectura in the interior project developed for the corporate offices that this group needed.
The client´s requirements and the spatial conditions of the building were the clear structure of this project. For Gabriel Salazar and Fernando Castañón it was always evident that their project most rescues all the original elements possible and to maintain the facades of the building that have important architectonic value and quality. When it was built, this building was an example of office space flexibility. This was the line that drew the main concept used by usoarquitectura keeping the perfect relation between all the elements —basis of modulation— architect Alvarez signature.
The operative areas are located in the perimeters of the rectangular floor plan of each level. At the center 2 vertical circulations and the services are located, so there was no need to sacrifice natural lighting. Flexibility and comfort in the floor circulations was achieved by the use of ample corridors. To improve the height between floors part of the slabs and structure were left apparent, using plafond only in some areas. usoarquitectura´s team devoted to the maximum detail in the design of the plafonds, lighting and the finishes selection. They also concentrated their efforts in rescuing some of the existing materials such as: granite floors, glass and the infrastructure for facilities and equipment.
To work on the facades of the building was one of the many things usoarquitectura enjoyed about the project. They developed a lighting proposal and a main access plaza from the street. The privileged location of this building —at the junction of 2 main important avenues— gave usoarquitectura´s team the opportunity to emphasize the temperance and solemnity of architect Alvarez architectonic style, by using light to give it a special night exposure.
The project for the corporate offices of Corporativo IXE/BANCODEUNO is a pride and joy for usoarquitetura. It resumes the two main things they have cared for in their professional career. First: what can be learned out of respect for the talent and knowledge of other colleague architects and second: the opportunity to translate into a functional and harmonic space the way a company works.
2008
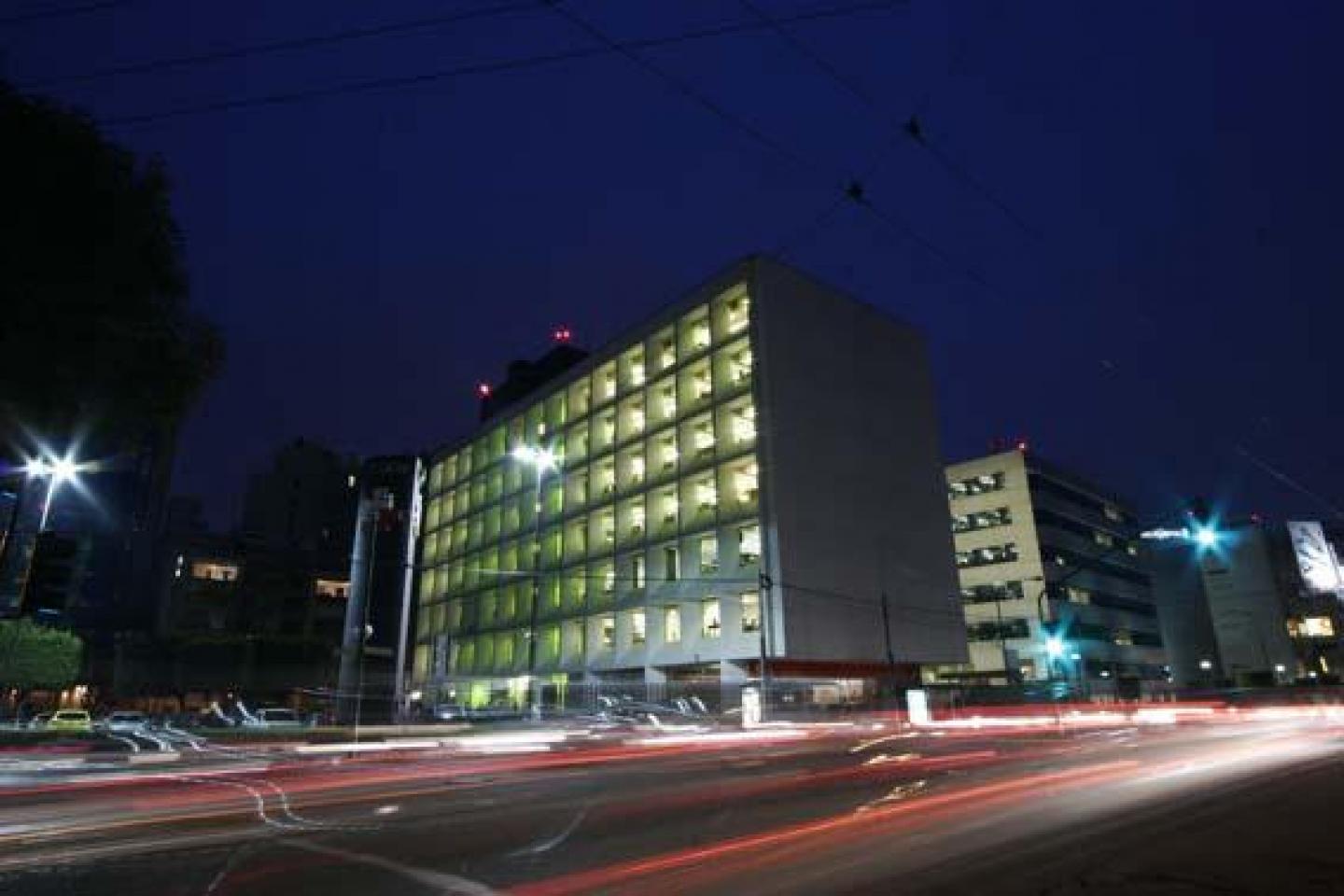

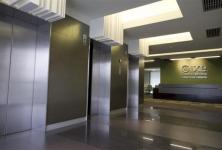
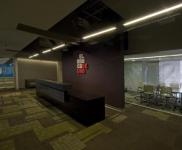
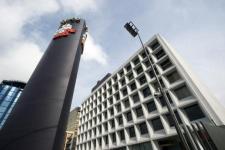

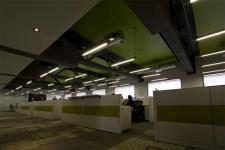
.jpg)
