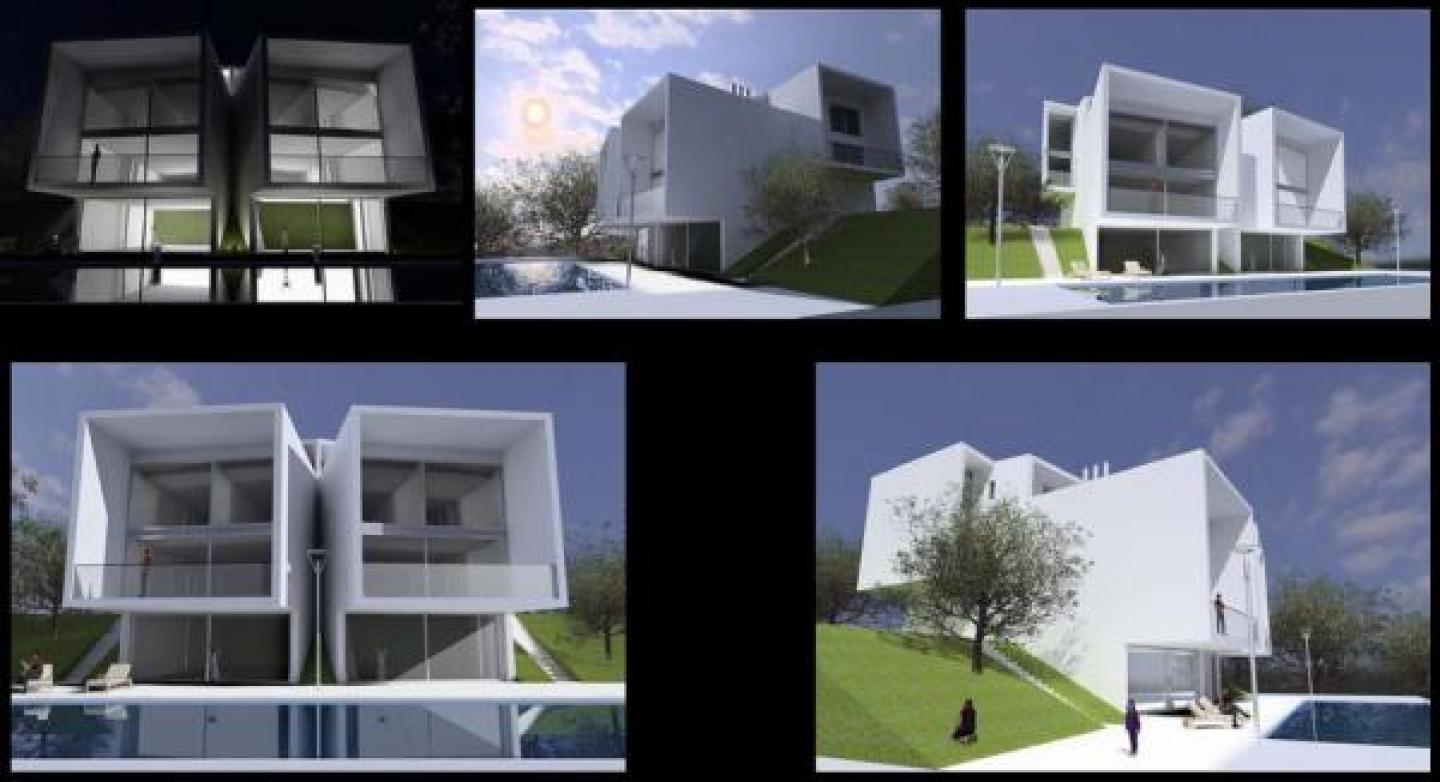The twin house is designed for twin brothers with the same functions. Although the design forms 2 separated houses, the facade of 2 twin houses is connected to create an independent building in the region. the twin homes is a prefabricated home currently only a design concept. It offer a unique chance to spend a beautiful vacation surrounded by contemporary architecture of the highest standards and the most astonishing Landscape and beauty nature. Both units are floating on a base above the ground evoking lightness besides offering better views from their centile-veering terraces to the impressive surrounding landscape. The volume opens towards east with a big glass facade that fades with curvilinear lines into the black aluminum shell. Mirrored glass on the west facade borders the garden of the client with the units and catches the surrounding panorama while making the units almost invisible. The mirrored glass is laminated with an UV coating preventing birds collision.The client, who lives in a restructured farmhouse of the 60s on the site, asked to design a structure for renting out as luxury holiday units. Guests have their small autonomous apartment and can fully enjoy the experience of living in the middle of nature. A maximum degree of privacy for both the client and the residing guest should be taken into conside- ration. The two houses are connected via the large front yard and the back yard, without being separated by any fence in order to create a shared parking space, create a shared large playground, or a terrace serving for the family’s events or ceremonies. It also increases the interaction of 2 families on the ground floor for creating 2 families’ intimacy and connection. The living space of 2 families on the ground floor is connected via the above-mentioned front yard and back yard and also ensures privacy with the indoor living space.
2007
2008
355673870738
Bledi DULE


