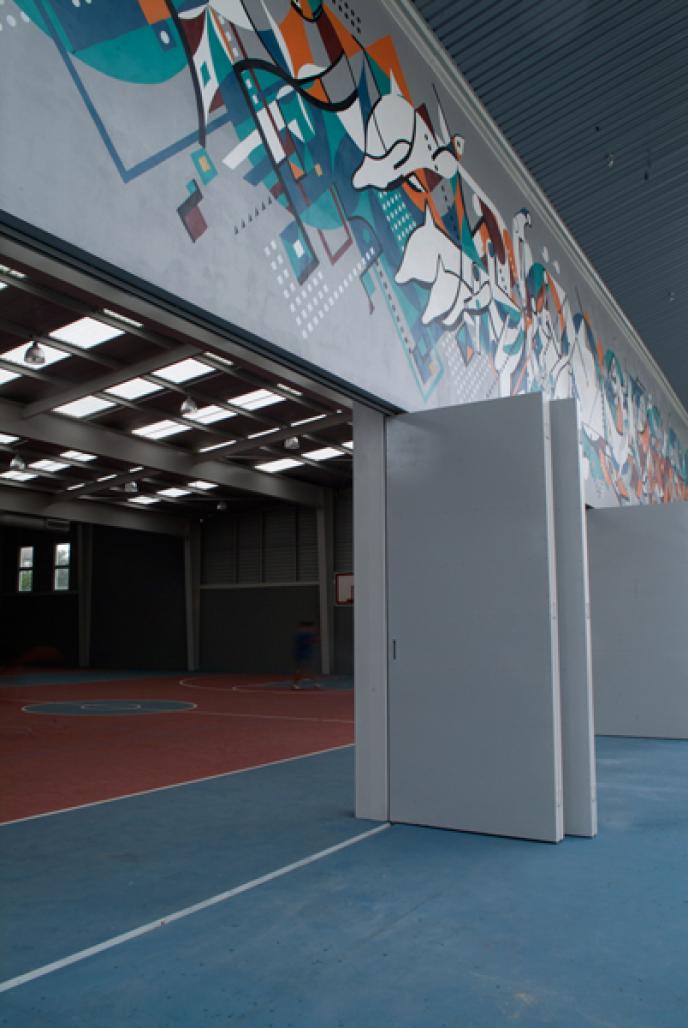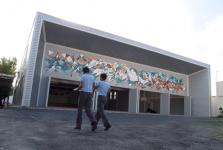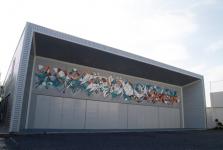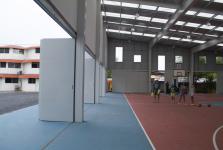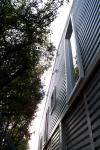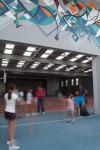The project addresses the need to build an auditorium and a sports facility at the Liceo Iberoamericano School, trying to make the most of the existing infrastructure. As part of the requirements, the auditorium should have capacity for 450 people, two basketball courts, warehouse and backstage.
The project incorporate a flexible space that offers the possibility of being a basketball court, an auditorium, or both; getting well adapted to the needs that emerge within everyday use.
Morphologically the building is a rectangular prism that has sliding doors in its north facade and hinged on the west facade (main), which function as portals. Both in order to have more efficient ventilation and lighting within the building and creating with it a visual continuity between inside and outside of the building when both sliding and hinged doors are opened.
The roof of the building was sectioned in different zones and angles to optimize acoustics, lighting and lessen the amount of cubic meters of air conditioning needed to cool the building when it closes for an event in the auditorium.
The materials, mostly prefabricated, helped to make more efficient the building process, optimizing time and allowing the school activities to be almost non interrupted while building it.
On daily basis, the building doors will be completely opened in its north and west facades, used as space for sports, playground, training or to use the climbing wall at the east. When it is used as sports field it has two configurations: using two courts simultaneously, the stand area is small but enough for practicing. When using only one field, the audience space may be wider, making possible to make special events such as championship finals or different sport competitions. When it is only used as an auditorium , the building will be closed in its side walls, making it a confined space having the qualities of a school auditorium with capacity for 900 seated people. Finally, the space has the quality to fit simultaneously for both uses: auditorium and basketball court may be divided by using a curtain which is located in the middle of the court.
2010
2011
Project name: Liceo Iberoamericano Auditorium
Client: Liceo Iberoamericano School
Location: Cd. Victoria, Tamaulipas; México
Program: Educational and Cultural infrastructures
Site area: 1,490 sqm
Built-up area: 1,490 sqm
Cost of construction: 475,000 usd
Year of completion: 2011
Design team: Francisco Filizola, Carlos Placencia, Hugo Medina, Christian Ramirez and Erika Uranga
Main facade artwork: Los Contratistas (Tomás Guereña and Isauro Huízar)
Favorited 1 times
