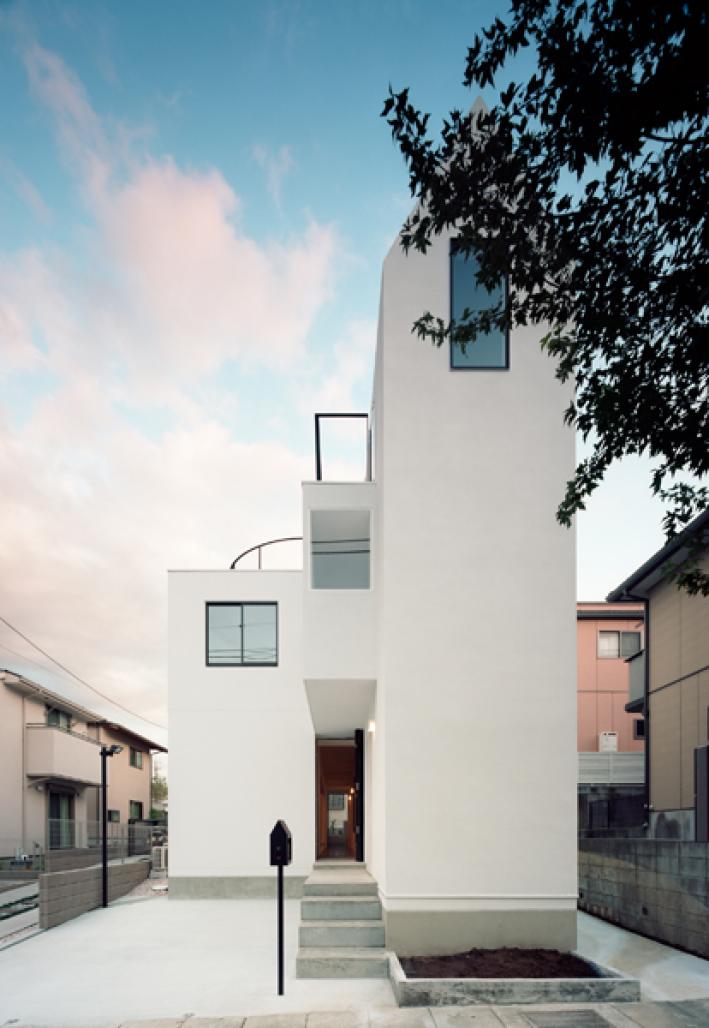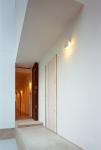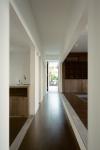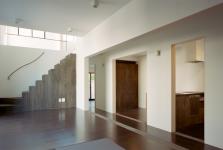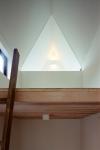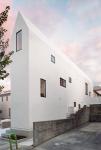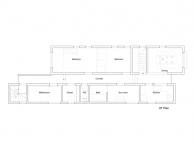This is a duplex house in quiet residential area, suburb of Tokyo.
The theme of this house is how to divide a house for two families.
I designed the house composed of 3 parts, on the slender site; wooden box, concrete box and the corridor which is connecting those two boxes.
This is because usually in Japan the duplex house is divided in mainly two spaces (houses) for each of families in privacy issue. But it isnt the rational idea from viewpoint of the long future.
Although the house can’t change easily, people living in the house will change inevitably.
So this house is not divided in two family spaces, but is consisted of living space and supporting space. And those two different spaces are connected by the corridor which gives an impression of outdoor space.
The wooden box has supporting space; kitchen, bathroom, stock, closet.
It is 1.8m wide, 16.5m long and 9m height. It built with small wooden beam and plywood. The wooden box is built simply for cost and for the modifiable and it’s like the shed.
And the concrete box has live space such as living room, dining room and bedroom. The living space are made firmly for people to stay comfortable. It also long and thin box, 2.7m wide, 13m long and 5.6m height.
In respect of the structure, the heavy concrete box supports the light wooden box against horizontal force, earthquake and wind.
The composition of two slender boxes sandwiching the corridor makes long distance like a labyrinth in the simple house. Therefore people are easily able to make distance for their privacy.
So this is new idea of duplex house, not old one which is simply dividing one house in two small houses.
2010
2011
Location/ Tokyo, Japan
Site area/ 165.13sqm
Built area/ 161.47sqm(total)
Structure/ Reinforced concreate and wood flame, 2 story
Structure engineer/ Tatsumi Terado Structural Studio
Contractor/ Sinei,Ltd
Photographer/ Kai Nakamura
