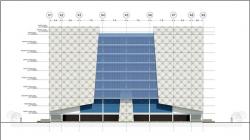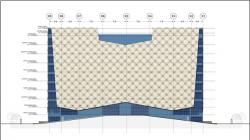Design Challenge-
-West front of the site is the challenge while designing as the wide facade of the complex.
Planning / Zoning-
-Linearity is maintained by creating monolithic structure on slender site.
-Corner site is most exploited and emphasized
by giving vertical slits on both northern and southern corners.
-Insulated contoured sheet is used to wrap outer skin of the building for enhancing aesthetics.
-Minimal detail on external skin making this building an iconic structure in its surroundings.
-Western face is all wrapped while eastern face is all open to allow maximum daylight in workspace.
Design Features-
Energy resource efficiency in new constructions can be effected by adopting an integrated approach to building design. To achieve reduced energy / power consumption, following arrangements have been identified-
Landscape Integration-
- Landscape is integrated along the boundary of the site marking an entrance in to the complex.
2012
Location-
The Site situated in Plot No. DF-09, Sector-I, Bidhannagar, Kolkata. It measures 70m along North-South direction and 30m along East-West direction, where Type II road intersect Type V road.
BUILDING MATERIALS-
-Materials for the building envelope viz: external walls, building roof and external glass are with appropriate “U- values” as per ECBC norms.
-Use low energy materials and methods of construction and reduce transportation energy.
-Double-glazed windows with proper sealing to minimize infiltration.
LIGHTING-
-Incorporate solar passive techniques in a building design to minimize load on conventional systems (heating, cooling, ventilation, and lighting).
-Careful integration of windows and light shelves ensures effective daylight distribution.
-Complete / Optimum utilization of natural day-light for illumination of all the work-spaces and other usable internal spaces.
-Availing diffused natural light and cutting the unwanted increase of internal temperature to reduce the load on power consumption.
SOLAR SYSTEM-
-Use of renewable energy systems (solar photovoltaic systems / solar water heating systems) to meet a part of building load.
Rain Water Harvest-
-Rain-water catchment for drinking water for entire year (225 working days) and surplus for domestic water requirement by provision of “Rain-water Catchment Tank” above roof for water collection and underground storage tanks for storage and distribution).
-Reuse of waste water for landscape and sanitation requirements by provision of STP (Sewage Treatment Plant).
HVAC-
-Air heating panels designed as an integral part of the south wall provide effective heat gain. Distribution of heat gain in the building through a connective loop that utilizes the stairwell as a means of distributing heated air.
-Use of “Chilled-Beam” radiant cooling system instead of conventional HVAC system.
TRIZZONE






