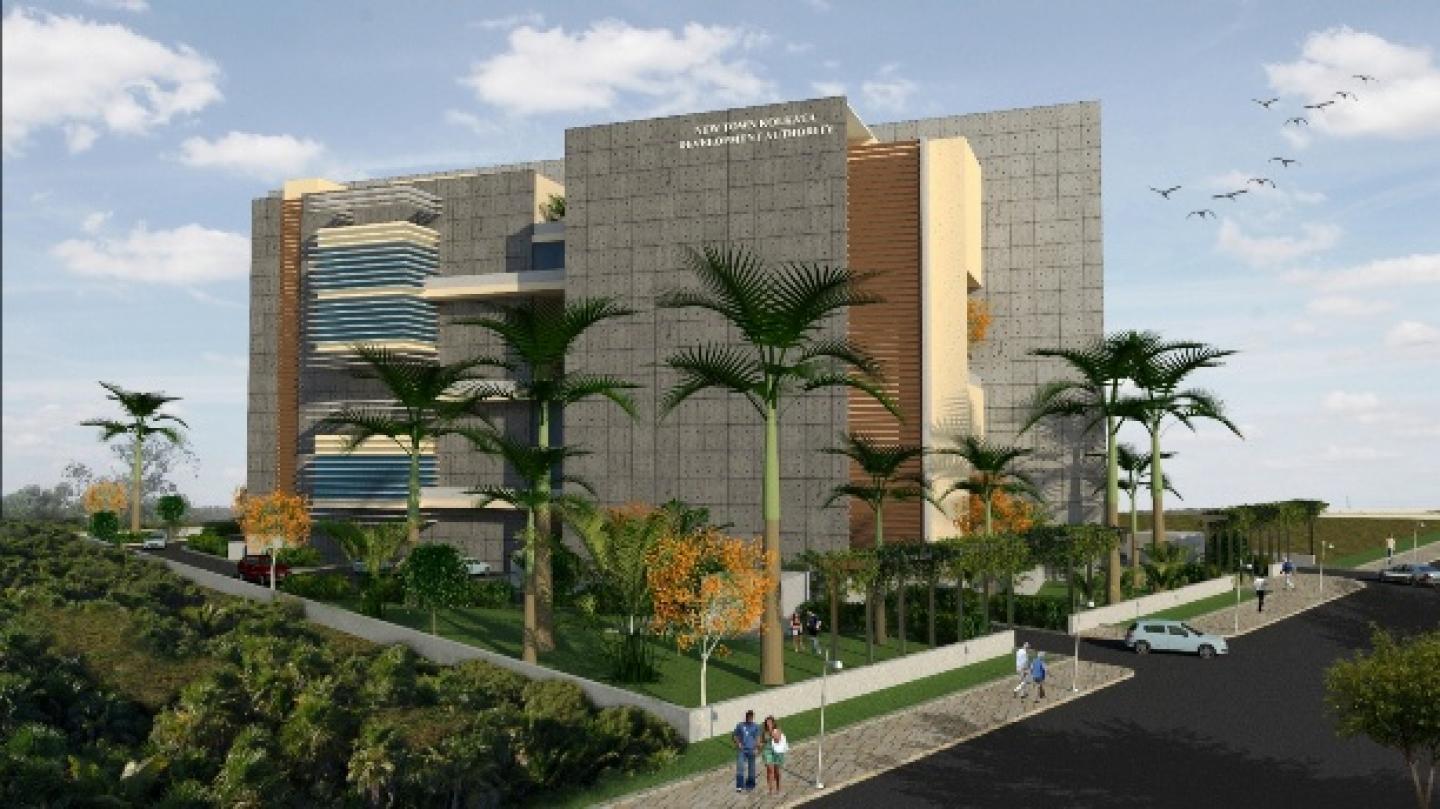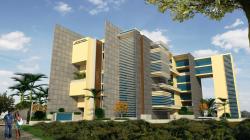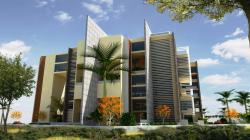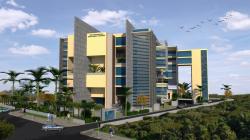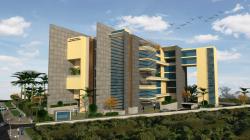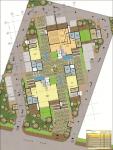Design Challenge-
- South West front of the site is the challenge while designing as the main entrance to the complex from access road is through south.
Design Features-
- All the facades are primarily broken down from a regular rigid and straight surface to allow natural ventilation with the ambient wind. In such situations all the direction have little or neutral impact on the subject / building. This has been achieved by introducing parallel RCC Insulated precast walls which offset as well as shade the sunlight from directly heating up spaces.
- Concrete walls are created as axis to the building along which different functions are arranged.
- Complete / Optimum utilization of natural day-light for illumination of all the work-spaces and other usable internal spaces is achieved by provision of opening at all adequate locations analysed & based on “Energy Optimization” simulation.
Planning / Zoning-
- The entire structure has been primarily divided into two parts: front part is more of general public oriented wherein the rear part is more of staff oriented with clear opening along the central stretch adjoining at bridges designed intervals.
- The building plan tilted towards East by 10 degrees, this orientation has been derived to achieve optimum utilization of available space in the plot after deducting the set-back areas.
- Building is diagonally oriented to get larger number of offsets in building skin.
- Lower floors are generally designed for public usage whereas upper floors function is restricted to respective departments which are connected at varied levels as required.
- Entrance to the entire building has been de-centralized providing flow and circulation from more than one source and direction.
Landscape-
- Towards the front façade (SW) full grown trees having capacity to provide shade the entrance.
2011
Location-
The Site situated in Action Area-iD, located in New Town, Kolkata. It measures 100m along North-South direction and 70m along East-West direction, where Rajarhat Expressway(Major Arterial Road) defines the Southern edge.
Technologies / Materials-
- Glass louvers, pre cast concrete walls, textured plaster are the treatments used on external skin of façade.
- Availing diffused natural light and cutting the unwanted increase of internal temperature to reduce the load on power consumption is achieved by providing shading walls at appropriate locations and horizontal shading louvers at glazed surfaces. Windows will be Doubly-glazed with proper sealing to minimize infiltration.
- Reuse of waste water for landscape and sanitation requirements is achieved by providing a STP, Sewage Treatment Plant in the Basement along with “reed-bed” filtration system Water Body spanning along the central portion of ground floor.
- Co-relation and inter dependence
- Use of perforated stone cladding with dry fixing on the external walls increases the energy-efficiency of the building.
TRIZZONE
