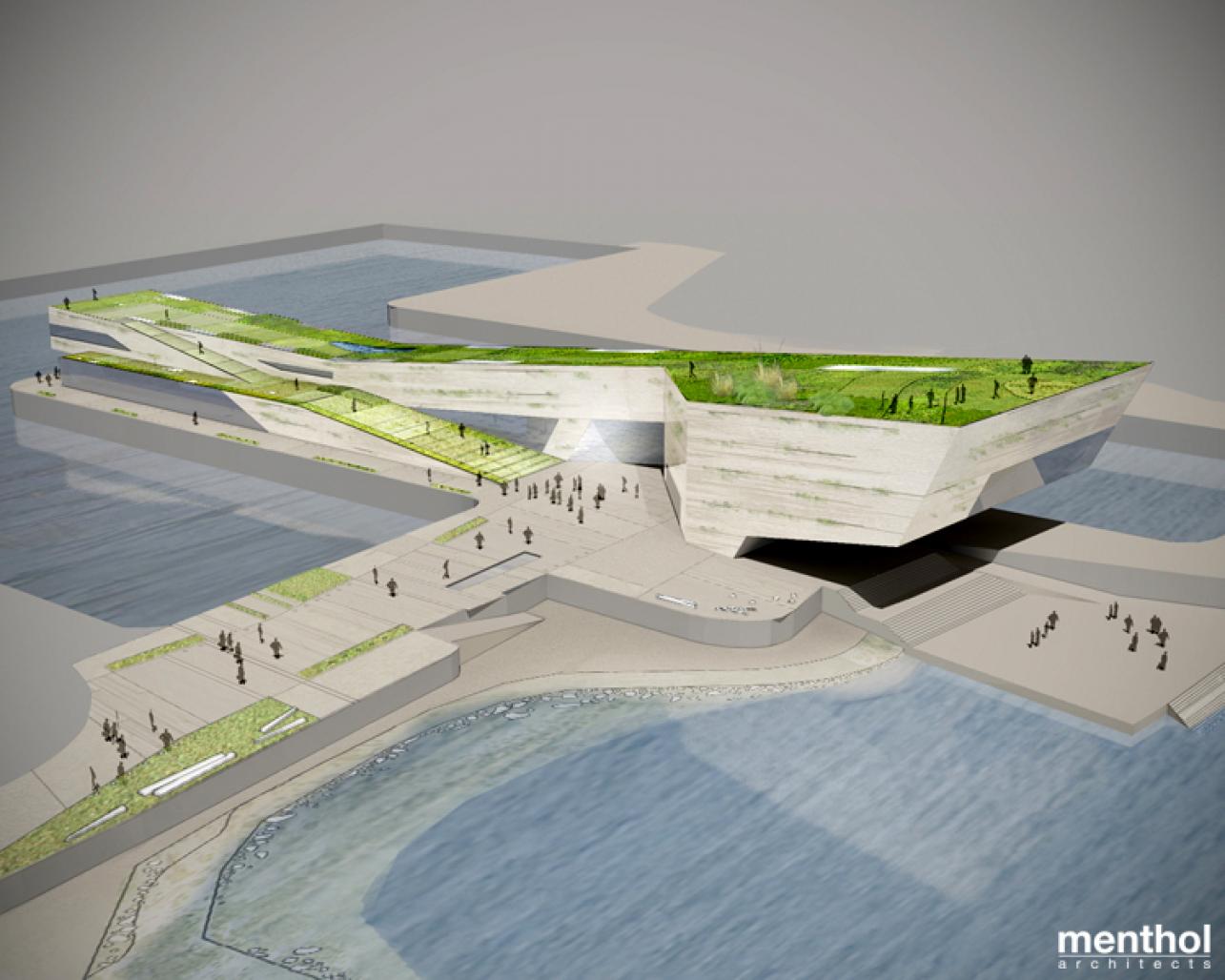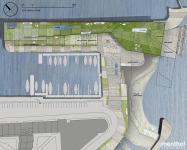Proposed building, which refers to Irish natural landscape, is as an extension to the existing public walkway and creates new and exciting destination at this underserved location. It will reflect Galway’s importance as a maritime and cultural city and offer a clear image and potential branding for the city of the Tribes. The building form abstracts a rocky headland typical of the Galway region. A single, unified form is presented, echoing native limestone cliff formations, karst landscapes, caves and wave cut terraces. The promenade allows pedestrians to journey from the harbour side to the viewing point at top of the auditorium, grafting the ramping surfaces of the built form onto the urban continuum of Galway city. By allowing access to all external horizontal surfaces, amenity density of the building is augmented. The promenade surface is heavily striated and textured, like the karst limestone landscapes indigenous to the region, harmonising with the abstracted headland motif.
2009
A muted palette of materials has been chosen externally, in keeping with the stern nature of the landscapes of the Galway region. The delicately textured concrete of the external walls is analogous to a refined cliff-face, while the external glazing is flush with the external wall surfaces is to maintain surface integrity and line.
SUSTAINABLE FEATURES:
-solar and photovolatic panels;
-rain water harvesting;
-heavily planted green roof;
-passive ventilation with heat recovery;
-locally sourced materials;
-spaces for planting and bird nests in elevation walls.
Rafal Pieszko, Liliana Krzycka, Adam Rachwal, Paul Kennedy










