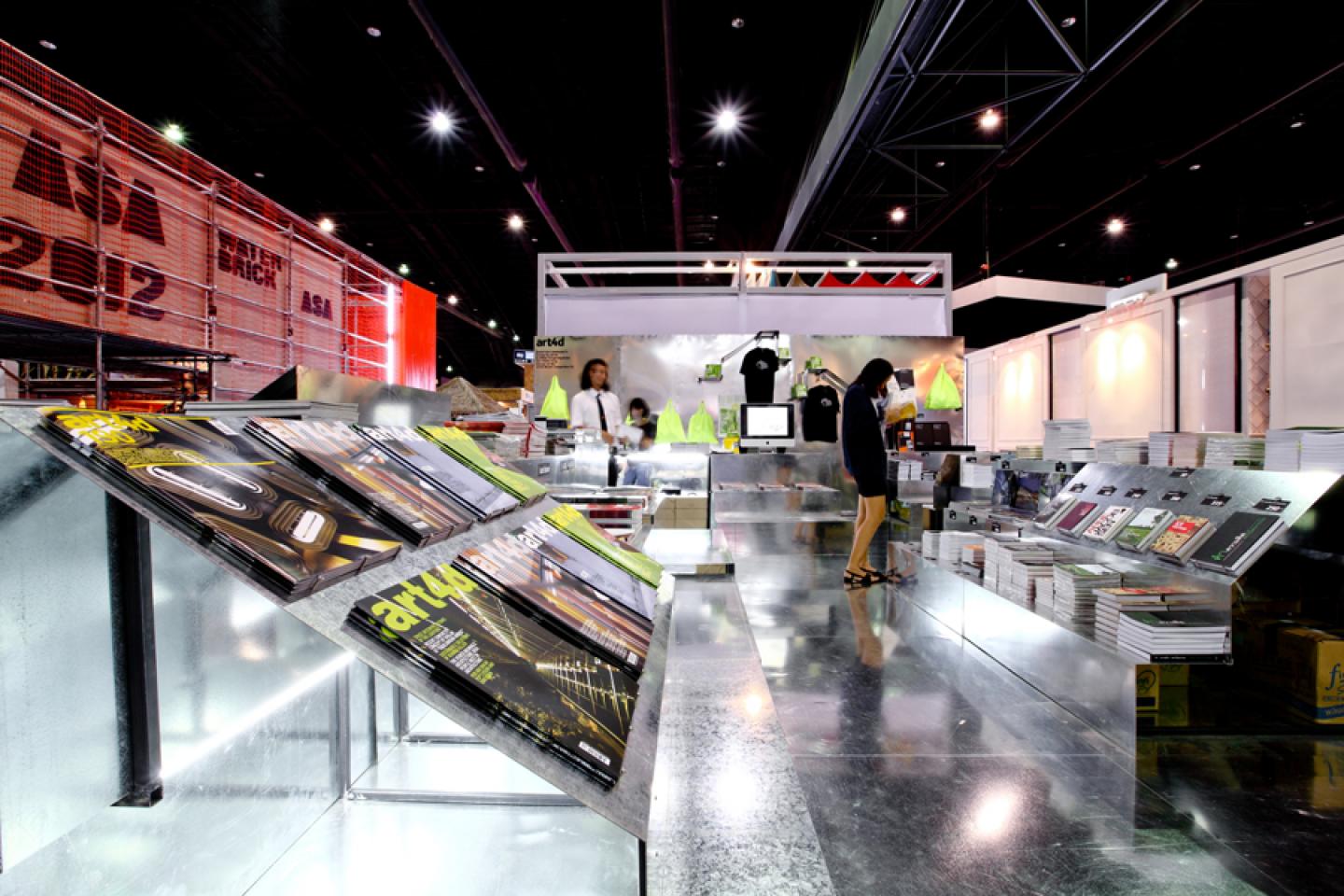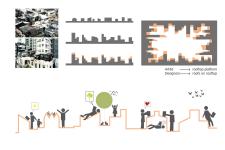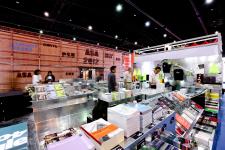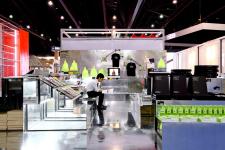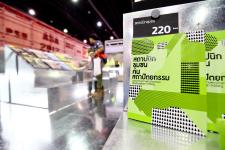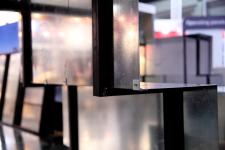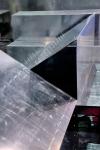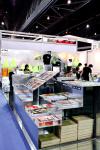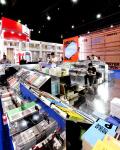The Art4d magazine project is a booth competition designed under a theme called “RE…”
JpCoh won the first prize by our design “Rebirth…Rooftop Community” that was selected to build in Architects’ Expo 2012, Bangkok, Thailand.
Art4d has built a good reputation during the years in Thailand which has been published for 18years. When we look through art4d work, it seems like the magazine being a wide design platform for Thai people. Giving many opportunities to several designers does not only presenting their works but also sharing ideas among them. All of these positive outcomes become a huge inspiration to drive innovation and push designer’s perspective for more great designs.
Rebirth…Rooftop Community is inspired from an open space on the row house‘s rooftop which is transformed into a relaxing and usable area for people, also cityscape in recent times. We defined art4d acts as a vast rooftop platform, whose open spaces allow for other roofs, large and small, to grow and flourish. Designers act as multiple roof layers which are growing up more and more in everyday. With three main unit types are adapted by roof proportion, adjusted to be suitable book stalls for human scale and user programs. All of stall modules spread out to 54sq.m area and folded zinc sheet is considered to be the main material used in every unit, including floor and backdrop finishing.
Today, rooftop community happens in many countries especially in Asia. It becomes a place for people to come together, learn, and grow their own interests. When it rebirths again in Architects’ Expo 2012 for Art4d booth, JpCoh kindly wishes all audience will enjoy the event the same as reading Art4d magazine.
The booth’s construction was finished a few hours before the event started. Looking from the outside, the booth offers an urban skyline where the visibility of rooftops is present along with a straightforward use of lighting. The functionality of how the books and products are displayed is flexible. The bottom of each of the 21 multifunctional units function as a nice storage area, keeping the space clean and tidy as intended.
Foldable galvanized zinc sheets are chosen as main material of the design, for it is the architects’ intention to use material that showcases the industrial look and feel as an architectural denotation of the material’s simple industrial manufacturing process. The initial idea was to use 2.5 mm thick galvanized iron sheets and fold them into the designed from without constructing any structure. Nonetheless, to reduce both the weight of the booth and the cost, 1.5 mm thick zinc sheet was used, and the 1¨ x 1¨ section steel tube brought in to partially support the structure of the booth. The authentic monochrome surface of the galvanized iron sheet helps emphasize the presence of product, books and magazines on display. The rawness of the material is delicately utilized due to the continual and consistent collaborative development of the design between the architects and the manufacturer.
2012
2012
Project: Art4d Booth - Rebirth...Rooftop Community
Location: Architect Expo, Nontaburi, Thailand
Completed: 2012
Program: Magazine and product stall, Seating area, Coffee corner, Cashier and stock area
Major Material: Zinc sheet and Steel framing
Area: 54 sq.m.
Lighting Consultant: Papon Kasettratat
Photographs: Ketsiree Wongwan
JpCoh / Jenchieh Hung + Kulthida Songkittipakdee
