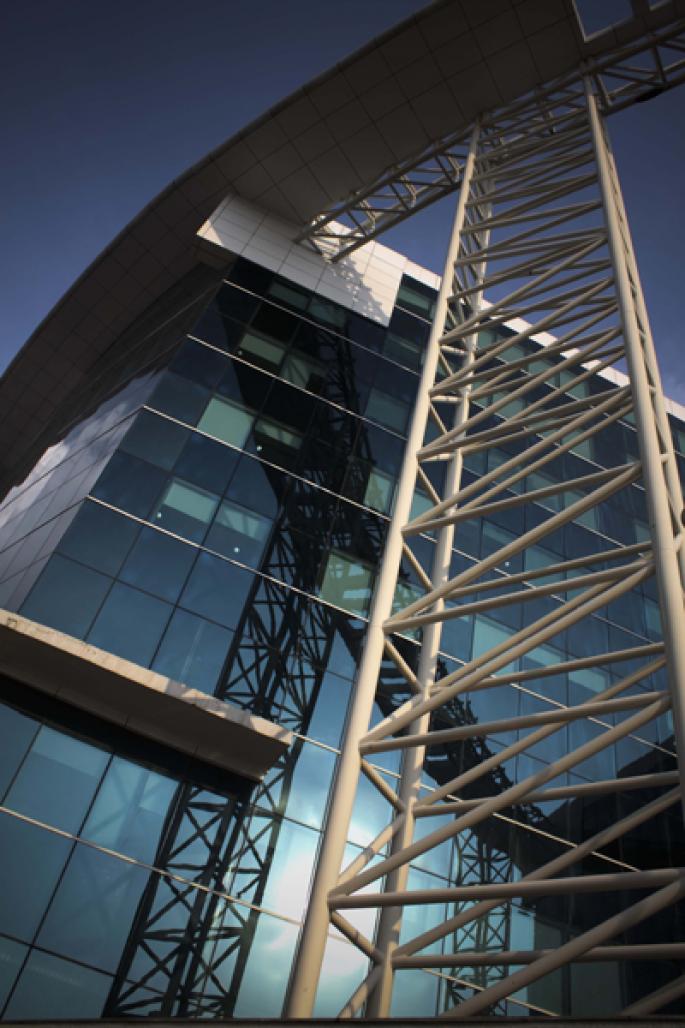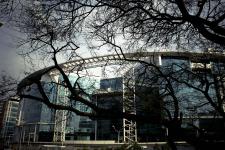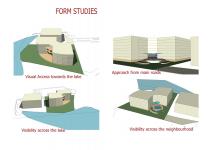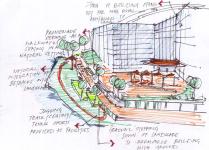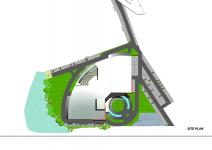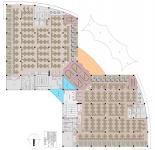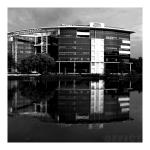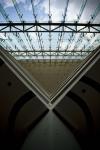Amidst the bustling commercial urban setting, this site had an interesting feature - a lake as one of its boundaries - a rarity in any contemporary metropolis. The site seemed to challenge us to provide an architectural solution which is a perfect medley to exploit the high commercial value of the property and to enhance the advantages of the natural setting of the site.
The design dilemma seemed to oscillate between providing the client with a design to ensure commercial viability via appropriate building footprint/ international feel/ quality environment and a creative urge to respond to what the lake had to offer through its calm, serene nature/ visual relief/ natural light, etc.;
In response to this paradox, our team came up with diverse ideas. The start point of the design was to be a curvilinear built form with a bifurcated floor plate to optimize natural lighting and visual access. The building itself was raised on a podium with car parking in the lower levels, the upper levels designed as work spaces. This contributed to the plaza feel with landscape integrated with the built form to suit a promenade typology along the water front. The lobby was designed with water features to provide a visual connect to the lake which resulted in an infinity design detail to the site surrounds.
Early form studies revealed that this bifurcated floor plate apart from increasing the skin area of the building to allow natural light allowed an inviting approach from the main access to the site and also towards the lake. The axis along which the building mirrors itself facilitates the physical and visual access within and without. Project objectives such as maximum sale able area, effective subdivision of space to facilitate tenancy and optimum service core efficiency have been successfully achieved.
The building achieves harmony by integrating the primary built form with secondary form components such as the projecting curvilinear metal space frame and pylons. The visual lightness of the space frame compliments the solidarity of the building to result in design solution that does justice to the setting. Set in a 5 acre property, the building has a total built up area of 1 million sft and serves as an architectural landmark in the urban zone, standing proudly along the banks of the water body.
2006
2007
SITE AREA: 2,29,067.00 sft
TOTAL BUILT UP AREA: 1 million sft
NO. OF FLOORS: Basement, Stilt, Ground + 7 upper floors
STRUCTURE: 10.5 x 10.5 m grid with flat RCC Slab
MATERIALS: Solid RCC frame with aluminium structural glazing
SERVICES: Structured Cabling system, HVAC, Fire protection systems, vertical circulation systems, Electrical, HSD, DG, UPS, Sewage Treatment Plant, Rain water Harvesting.
TOTAL COST : USD 20 million
PERIOD OF COMPLETION: 18 months
ARCHITECTURAL DESIGN TEAM: V.T. Anand, Neelaksh Mahajan, Santosh Prasad, Girish Babu.P
STRUCTURAL CONSULTANTS: Sterling Engineers Consultancy Pvt. Ltd.
ELECTRICAL CONSULTANTS: Entask Consultancy Services Pvt. Ltd.
HVAC & IBMS CONSULTANTS : Air Treatment Engg. Pvt.Ltd.
LANDSCAPE CONSULTANTS: Site Concepts Pvt.Ltd
Favorited 1 times
