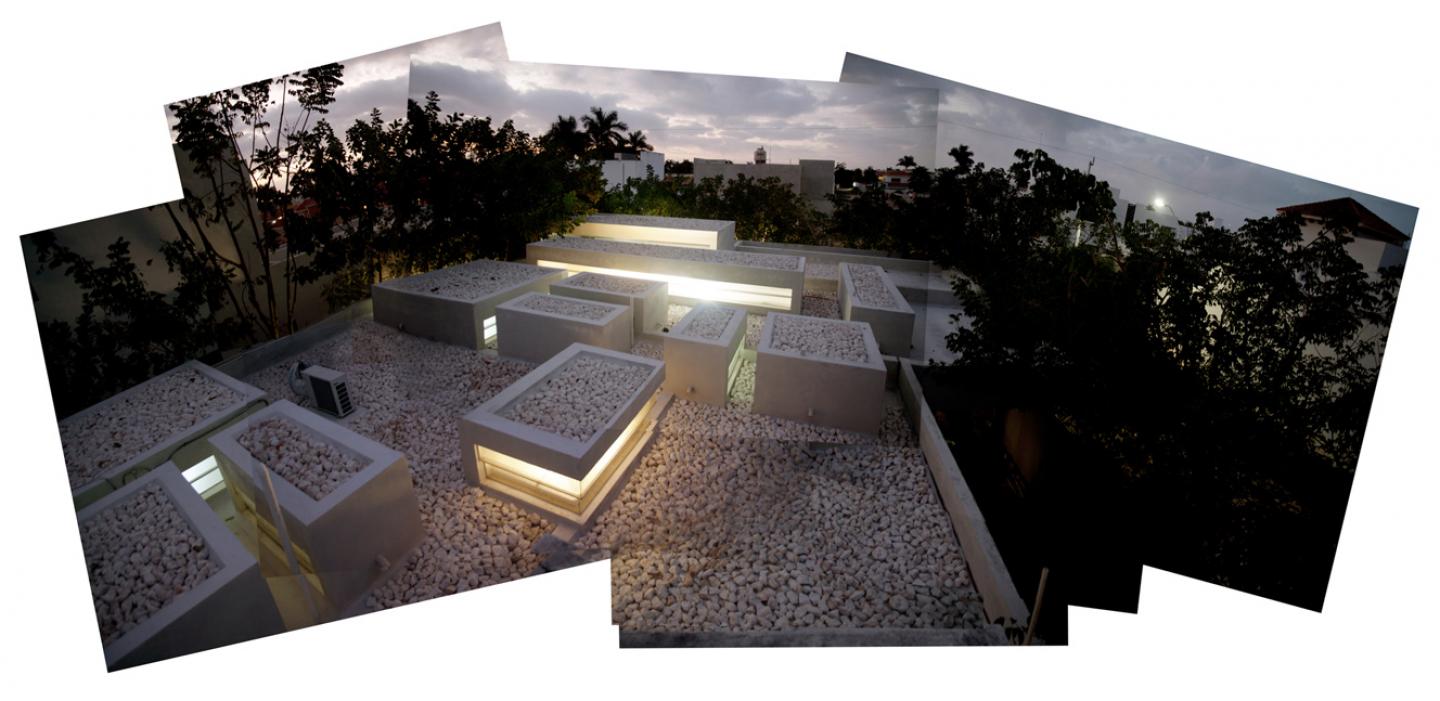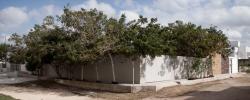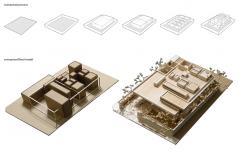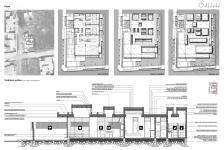DOMESTIC CAPSULES
A metabolic approach for home activities with climate aspects
PLOT
Located in Merida, Mexico, In a part of the city where the infrastructure (like streets) has not reach at all, we found an eclectic residential area in where the houses looks like fortresses with nothing to see around.
USER
Two retired people, that were looking for a small house that tries to emphasize his own spatial routine (read the newspaper, recipe people to chat, prepare something to eat, have some dinner, showering, rest in the room, and so on).
IDEA
An activity micro territories that subtle configure the domestic areas inside de House.
PROCESS
The condition of the surrounding environment of the lot and, at the same time, the required program, push us to explore that the house were organized by a gradual sequence of regions, one inside another, starting from the limit of the lot and going towards its interior.
Is important to mention that the clients were involved in this exploration, collaborating with the decisions for the zoning subdivisions and the framing of the activities they require.
STRATEGY
The Proposed design tries to connect the house to its interior relations, enclosing the characteristic activity within the different zones of the house with floor and roof features, like changing the color, material and texture in surface and modifying the roof heights according to the activity that its underneath, leaving the light illuminate, natural and artificially, the program in an indirect way.
CLIMATE FEATURES
The resultant capsule-scape acts as hot air escape valve and along with the existing surrounded trees, the house acquires a thermal comfort in its internal atmosphere ending into a considerable saving on energy consumption. All of this was achieve with standard materials and low cost building techniques in order to fit with the given budget.
MATERIALIZATION
The final result of the idea confers to the house a strong personality in the area in spite of being closed towards the street.
2004
2012
Place:
Mérida, Yucatán, México.
Buit Surface:
184m2 Roof surface
Structure:
ESSSA
Contractor:
PLUG
Design:
M.A.A. Arq. Román Cordero
Colaborators:
Israel Dorantes
Isabel Gutiérrez
Mariela Rosiñol
Ernesto Valhuerdi (Model/Plastico)
Favorited 1 times









