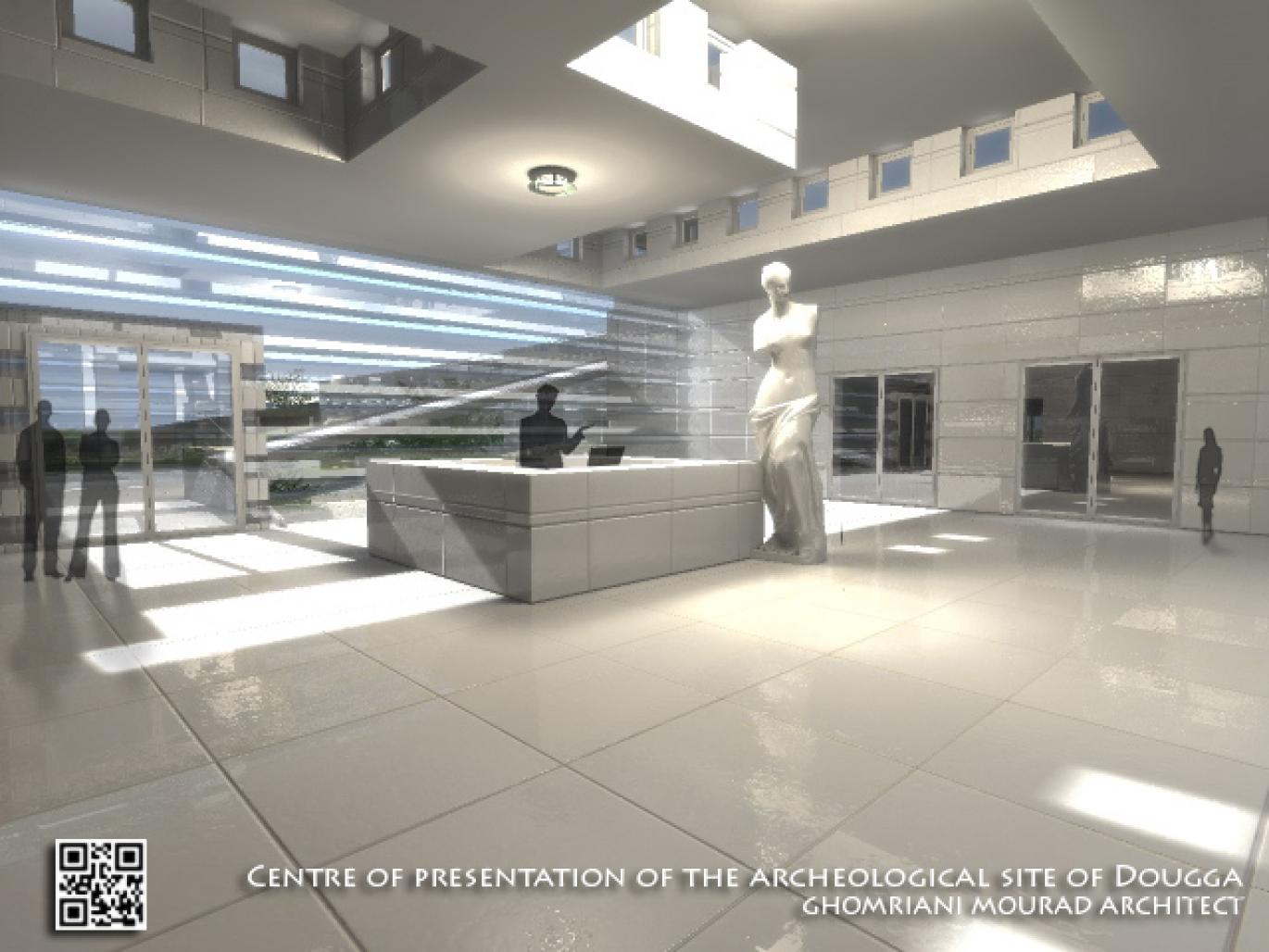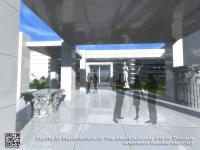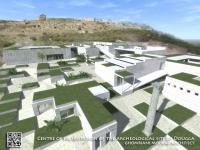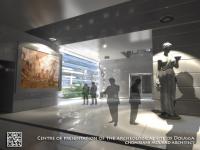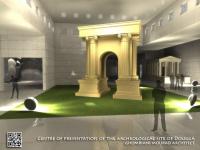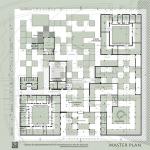PROJECT DESCRIPTION:
The project extends on a surface measured 17000m ² approximately.
Our architectural main idea is based essentially on the use of language that facilitates reading and provides necessary information for a better reading of the site. The centre is open to the outside and is a point of appeal for visitors.
Seen from the sky, the project is in a readable QR code which means THVGGA, the original name of dougga, which encourages curiosity and therefore invites the people to discover the site.
(QR code has the advantage to be able to store a lot of information while being small and fast scanner. Thus, the acronym QR derives from Quick Response because the content can be quickly decoded. )
The project forms a continuation of the terrain and its mineral and vegetable textures. it seems to be clinging to the terrain and offers a large areas of vegetated terraces suspended contemplating the areas of the site.
This project will add without altering, in any case, the importance of the site; It therefore seemed essential to adopt convinient materials and a volume designed to ensure a symbiosis between the natural landscape and architecture to offer to the visitor the sequences and the framing on the overview.
Upon arrival, the visitor enters a walk downhill through the natural and agricultural landscape space and also across different functional components of the centre intended for him. This drive will bring it starting point of the different circuits of archeological site visits and will be by means of a network of ramps which allows a fluid and contemplative progression. Also, this mode of movement offers to people with reduced mobility a maximum of autonomy and the ability to access almost all of the public components of the centre up to the Arc de triomphe Septimius Severus.
The centre is structured around three spaces that support the majority of the circulations of the visitors. Each court is home to independent compartment but which remains in direct relation to the lobby which, in turn, is the heart of the project. Thus the three courts are not treated in the same way: they take the characteristics of local atmosphere that their are adjacent.
The exhibition buildings in volumes of pure geometric forms embedded particularly in the reliefs with terrace roofs vegetated. These terraces are suggesting the continuity of the natural elements of the site. They offer visitors a view on the natural landscape; fundamental component in the creation and the history of Dougga.
The circuit of visit is top down through the various entities in a thematic order with a set of ramps that are sometimes used as space of exebition and sometimes as circulation space. The circuit as fundamental component at the level of the spatial organization offers the maximum of open space to establish a habit of visiting the centre as a place of recreation and relaxation.
The General mass of the project is similar to an array of mosaics, one of the major resources of the DOUGGA archeological site. The project perfectly integrates the reliefs of the land on which it will establish.
2011
FIELD of INTERVENTION
Natural and cultural issues:
The city of Dougga owes its origin places, climate, topography, and the nature of the soil. Dougga presents several remarkable archeological buildings (Capitol, forum, theatre, thermal baths, mausoleum, neighborhoods of homes...).
This project is necessary to give further information on the history of the site and its various monuments so that the visitors could appreciate and feel this major component of Tunisian heritage at its fair value.
GM ARCHITECTS / GHOMRIANI MOURAD ARCHITECTE
Favorited 1 times
