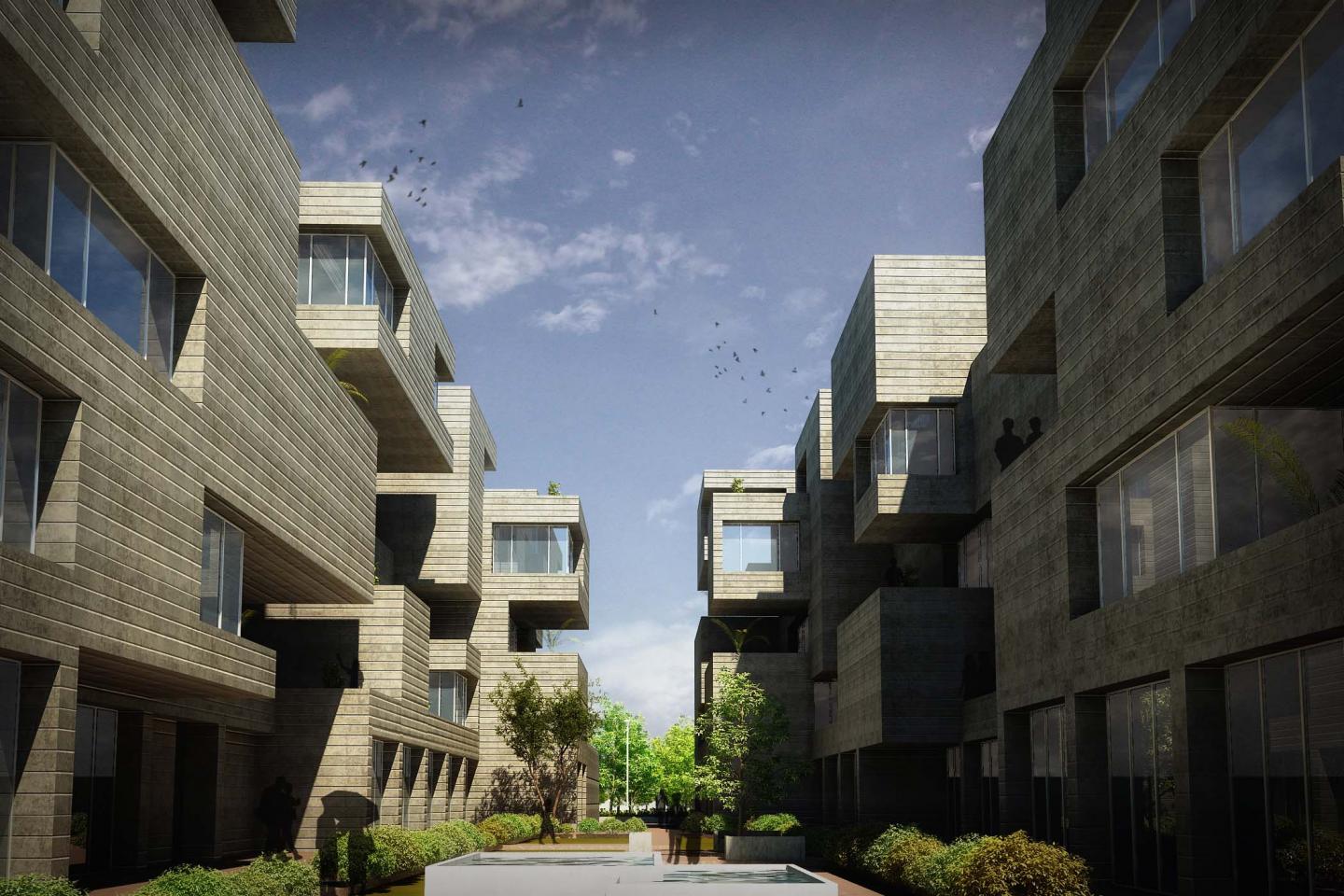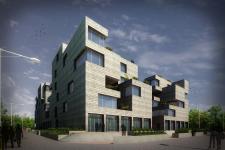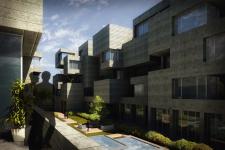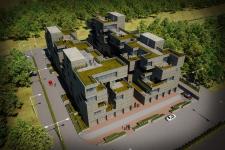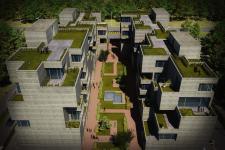Located at a busy road junction in Ahmedabad city in India, a rectilinear block shaped by the site setbacks fragments internally, creating an inner street within, for retail spaces at the ground level.
Above this organic street, office spaces project and recede creating a large number of small office spaces to conform to the client’s brief while allowing each one to extend into an open terrace space.
The uninterrupted external rectilinear form has varied heights to create landscaped terraces for the workspaces within forming an organic skyline while the internal volumes is expressed in the form of a collage of cuboid spaces varying in depth to generate landscaped areas.
Based on the traditional Indian courtyard, where the temperatures are much lower within the courtyard space, the entire building generates one large internal courtyard with several smaller ones opening into it.
This would reduce the heat gain into the building in response to the city’s hot climate which is 40⁰ C through most of the year.
The design incorporate traditional planning and is evocative of the organic settlements of the region while responding to the site location and the climate, creating sustainable work and retail spaces , generating open spaces at the retail spaces, and generating open spaces at the community and the individual levels.
Planned as a low rise structure it is cost efficient and energy efficient.
2013
SANJAY PURI & RUCHIKA GUPTA
