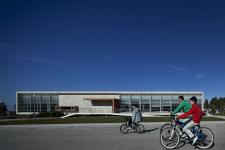This library is composed of two parallel long volumes. They are single storey, raised from the ground, and connected by a corridor. The importance of each volume is indicated by its size, and finishing: stone in the public volume, and painted plaster on the smaller volume, which contain offices. Wide steps and a gentle ramp lead to the platform of the public , defining a sculptural main facade.
Spatial hierarchy is also emphasized by the different scales used in windows marking the different spaces for adults, children, and services. The first volume locks on the surrounding green space, through generous south openings that are protected from the sun by metallic brise-soleil. To avoid the aggressive west sunlight, the remaining spaces have small windows. A natural lighting system, in the form of conical skylights, complements electrical lighting, providing variable pleasant lighting throughout the day.
2001
2009
S&F: José Fernando Oliveira and Vesna Karamehmedovic ( architects) João Morais (Engineer)




