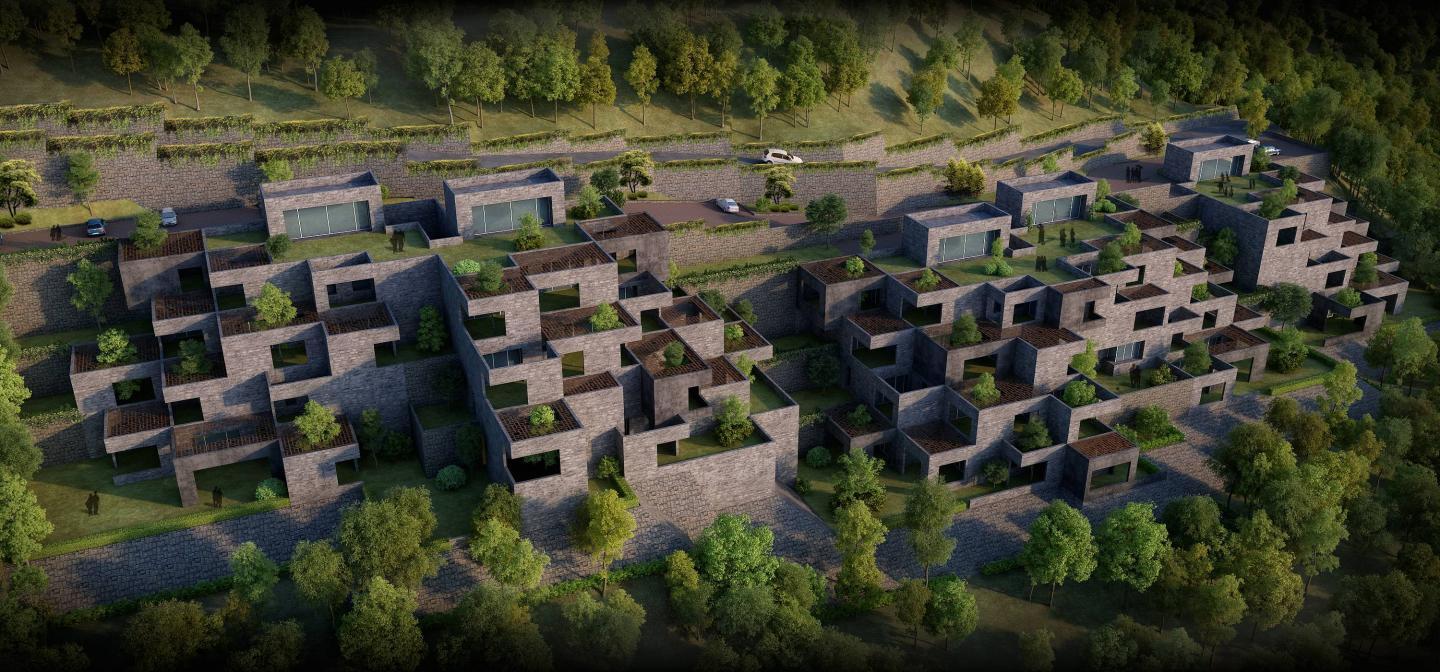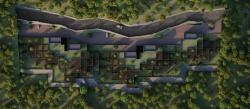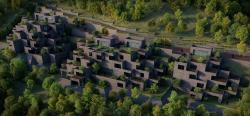Located on a steeply contoured site this residential project creates apartments that cascade down along the existing land slopes allowing each one to open into a series of sheltered terraces and open gardens. Each apartment feels like an individual house nestled in the hilly land.
Echoing the undulating step slopes the houses step diagonally or frontally and merge with the terrain creating minimal intervention with the land.
Built mostly in the local basalt stone available on site, the design creates a sustainable environment with minimal cutting of land, north orientation of all houses in response to the average temperatures of 35 C in the region and channeling all run off water to water harvesting tanks from the profusely terraced structure.
Designed in response to the site, The Village is an organic design solution that has emerged from its context and creates homes that become a part of the site.
2013
Principal Architect - Mr. Sanjay Puri
Associate Architect - Mrs. Ruchika Gupta
The Village by SANJAY PURI ARCHITECTS in India won the WA Award Cycle 16. Please find below the WA Award poster for this project.
.jpg&wi=320&he=452)
Downloaded 903 times.

.jpg)







