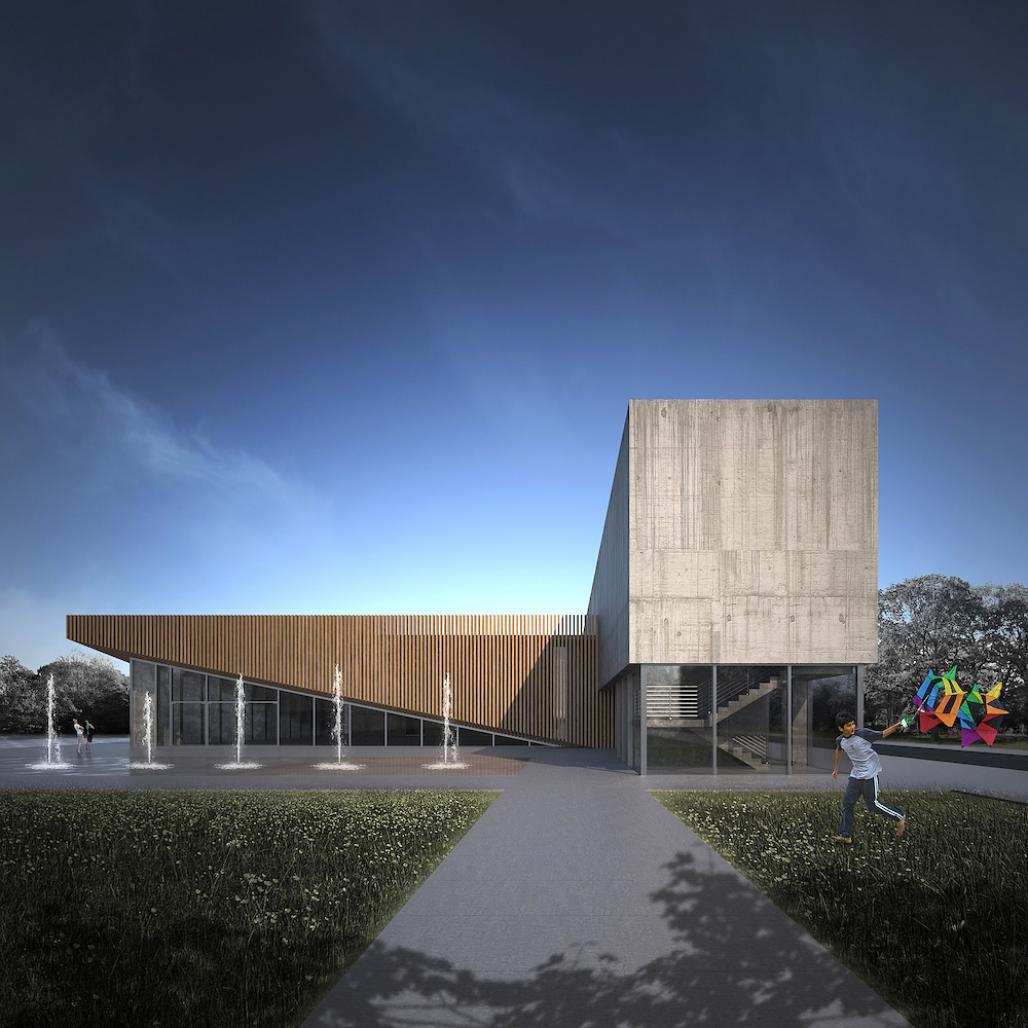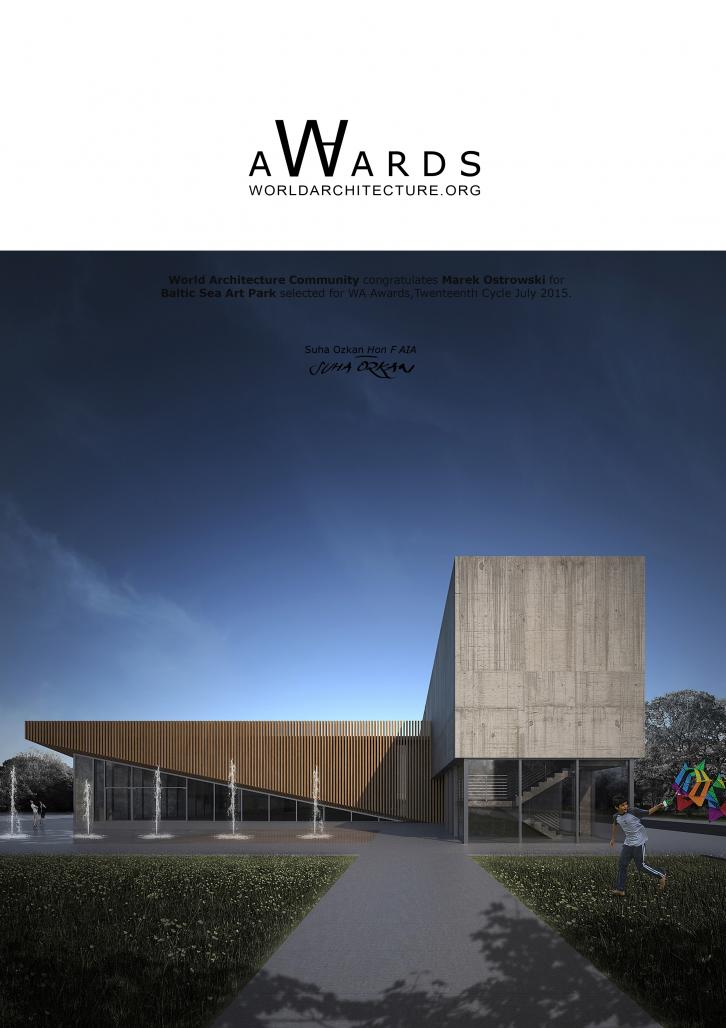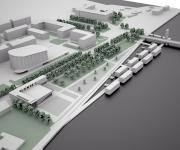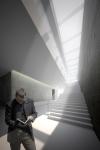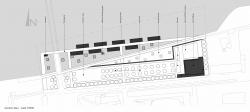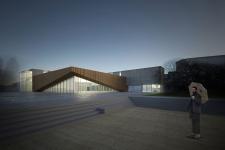Baltic Sea Art Park International Competition
2013
2013
PROJECT INFO:
- building area: 1 132 / 1 473 sqm (on the ground / with overhang)
- total floor area: 1 463 sqm
- max. hight: 10 m
- structure: reinforced concrete
MAIN PROJECT ASSUMPTIONS:
SITE AREA:
- the project envisages an extension of existing park by installing a floating platform (possible to disassemble) on the river. the platform is suppose to complete the geometry of the site area and it provides the possibility of mooring the floating pavilions;
- a viewpoint inserted into the northwestern part of the site area is meant to constitute a closure for the axis of composition for the whole area;
- arranging the trees in the park;
- creating a year-round recreation area in the park in the form of a green square among the trees;
- lowering the square along the waterfront in order to attain a better exposure of the floating pavilions and to separate the waterfront from the main part of the park;
- introducing a fountain to mark out a border between the main building and the park.
BUILDING:
- location in the southeastern part of the site;
- the form of the building creates a border of the park from the street side and it arises from
- the continuation of an existing line of trees located along the street;
- increasing the range of the exhibition area by creating a square in front of the building;
- making the rooftop usable by designing it as a terrace accessible from the cafe/restaurant;
- exhibition area opens to the park;
- the visitors and personnel traffic is separated;
- elevation materials: natural wood, concrete, glass, steel.
PAVILIONS:
- floating pavilions moored to the platform on the river;
- form of the pavilions refers to the form of the main building through the detail of the elevation.
Marek Ostrowski
Piotr Zolik
Artur Klimczak
Baltic Sea Art Park by Marek Ostrowski in Estonia won the WA Award Cycle 20. Please find below the WA Award poster for this project.
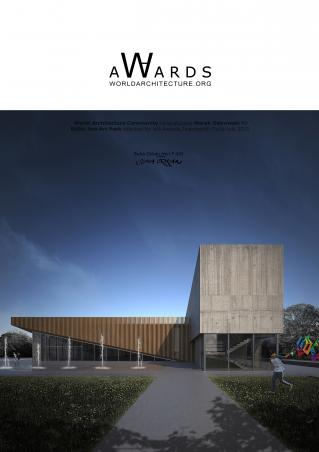
Downloaded 72 times.
