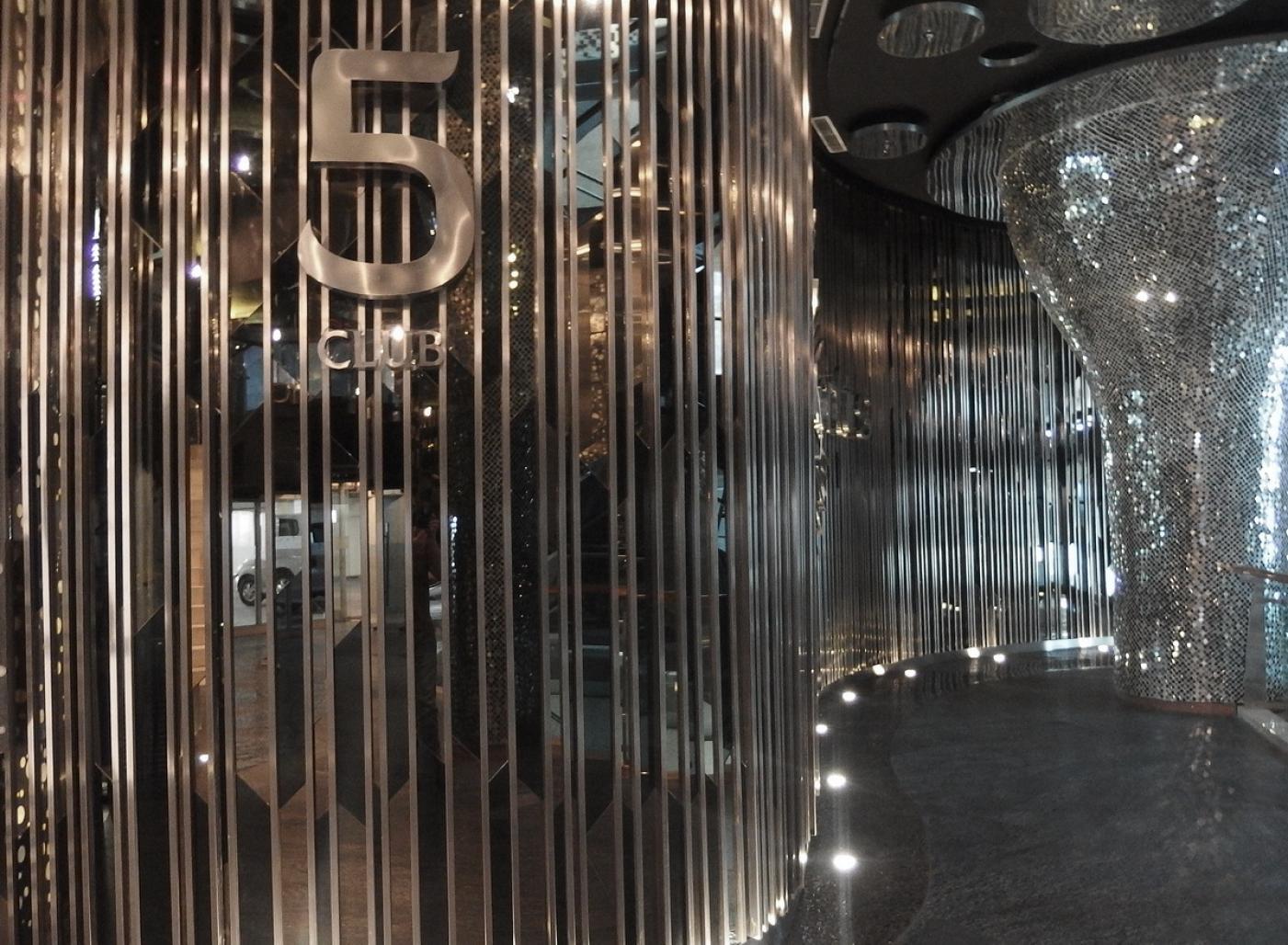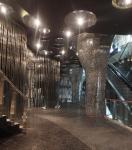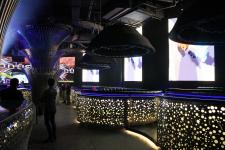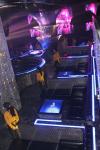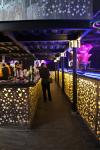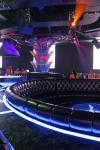Many approaches to the design of a restaurant, one with a restaurant concept, desired by the owner of the restaurant that took to design the theme Jazz as a major inspiration. Jazz club, a reference design given your Owner makes a line drawn with the main material of the interior sets this restaurant. The concept of Earth is applied in the design of Exodus 6th floor which takes the theme of fine dining restaurant with the idea of Jazz Club as a spatial ambience. This idea is taken as one of the concepts of two concepts that made Exodus in the Center City of CBD Distric, a shopping center and office in Kuningan, South Jakarta. 5th floor with the concept of water as a function discotheque club, and the 7th floor with the concept of metal as japanese restaurant. On the 6th floor, the entire space is designed with the concept of a warehouse, which was born in a rhetorical nuance western-jazz, complete with construction elements and the walls of the container backwall made, makes this restaurant different
2012
2013
Area: 700 Sqm2
PROJECT: THE 5TH EXODUS CLUB
LOCATION: KUNINGAN CITY MALL ,5TH FLOOR
OWNER : EXODUS
ARCHITECT: JULIO ARCHITECT & PARTNERS
(Designer: Ezra Lubis, /Team: Herman Lie, Ricco Ananto)
CONTRACTOR: KUSTIADI JUWONO (TEAM INOVASI)
F&B CONSULTANT: BENNY BUDHIJANTO
LIGHTING CONSULTANT: RICKY RUMUY (GALAXINDO LIGHTING ENG)
ME : HERRY LINGGARTONO (TEAM TOP ENGINEERING)
SOUNDPROOF: HERWIN GUNAWAN (VOKUZ)
SOUNDSYSTEM: LINSON SUGIART0 (Pt.Electro audio engineering)..
Management Konstruksi: Ir,Yanto Yasin (pt.Giantara indo persada)..
