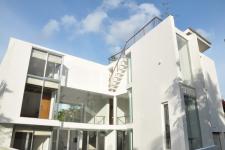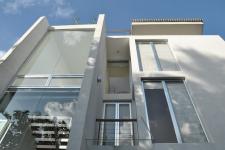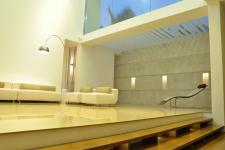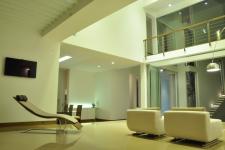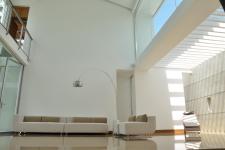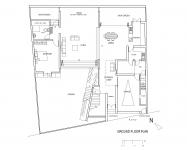This house sits on a 13 perch land is situated at an isolated dead end, away from the main roads. The land is surrounded by large empty lands on three sides and a halfway done house on one side.
When the client first approached the Architect it was clearly stated that he prefers a contemporary minimalist type house for the selected site. Being a person who is travelling most of the time and working overseas, he has developed a very good taste for Architecture which was exactly the same to that of the Architect. The client has contributed to the design development in a more positive way and helped the Architect to freely design something unique to the set up.
This is a four bedroom house with other common facilities. The ground floor consists of Living, Dining, Pantry, kitchen, garage, guest bedroom and bathroom. The first floor facilitates only the Master bedroom, Son’s bedroom and Daughter’s bedroom with their attached bathrooms. The Home theatre room and utility are located on the third level with a cantilevered concrete stair connecting the roof terrace. The living , Dining and Pantry are in one open space enjoying lots of daylight from all sides. The living is a few steps above the Dining and proving the luxury of a the double height volume and the front garden view. Above the front verandah is a transparent glass bridge connecting the son’s bedroom with the stair lobby. The son’s bedroom features a nicely done ribbon staircase to connect the study deck. Similarly, the master bedroom has a similar deck connected with a minimalist cantilevered stair. The master bedroom bathroom opens out to an outdoor bathing area covered with natural stones on the wall. Similarly, the guest bathroom on the ground floor opens out to a courtyard.
The entire house has been painted with white. The floors are covered with Marble, wood and Porcelain tiles. The main staircase has been with a combination of steel & wood and floats in a triple height volume as a feature. Large glass panels have been use for the entire house and the Son’s & Daughter’s bedrooms were located to capture the greenery of the large neighboring land in front. The credit goes to the client for selecting beautiful minimalist furniture for the entire house to suit its Architecture style. All external doors & windows are out of Anodized aluminium and all internal doors are out of solid Teak with floor hinges without any door frames.
The Architect appreciates the contribution given by the client in taking design decisions, selecting materials and selecting items for the house. The success of this minimalist contemporary piece of Architectural creation mainly relies on the positive client- architect relationship and team work.
2009
2013
Project - Shavanthi & Mohantha Karunaratne House, Sri Lanka
Location – Athurugiriya, Sri Lanka
Land Extent – 330 sqm
Building Area – approx. 400 sqm
Construction Period – 2009 to 2013
Client - Shavanthi & Mohantha Karunaratne.
Architect – Jeeva & Channa Horombuwa Architects, Sri Lanka
Structural Engineer – Sunimal Fernando
Contractor – D V Construction, Sri Lanka
Aluminium Fabricator – Aluk Aluminium Fabricators, Sri Lanka
Marble Flooring – Marbles & Granite Pvt Ltd, Sri Lanka
Wooden Furniture – Lee Pvt Ltd, Sri Lanka
Shavanthi & Mohantha Karunaratne House, Sri Lanka by Channa Horombuwa in Sri Lanka won the WA Award Cycle 17. Please find below the WA Award poster for this project.
.jpg&wi=320&he=452)
Downloaded 371 times.
Favorited 1 times
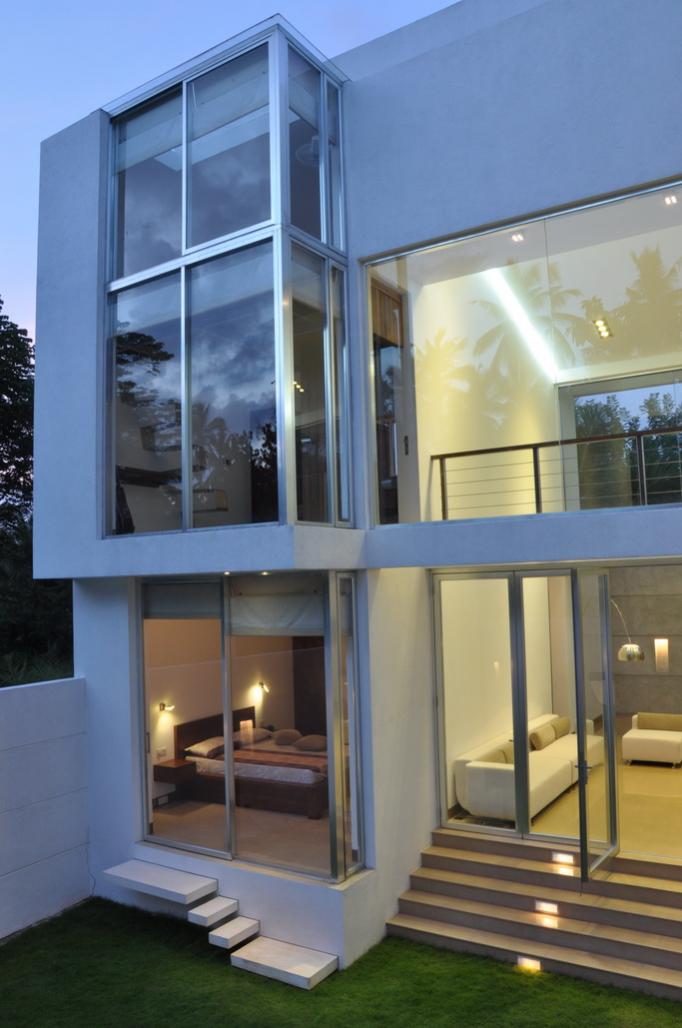
.jpg)

