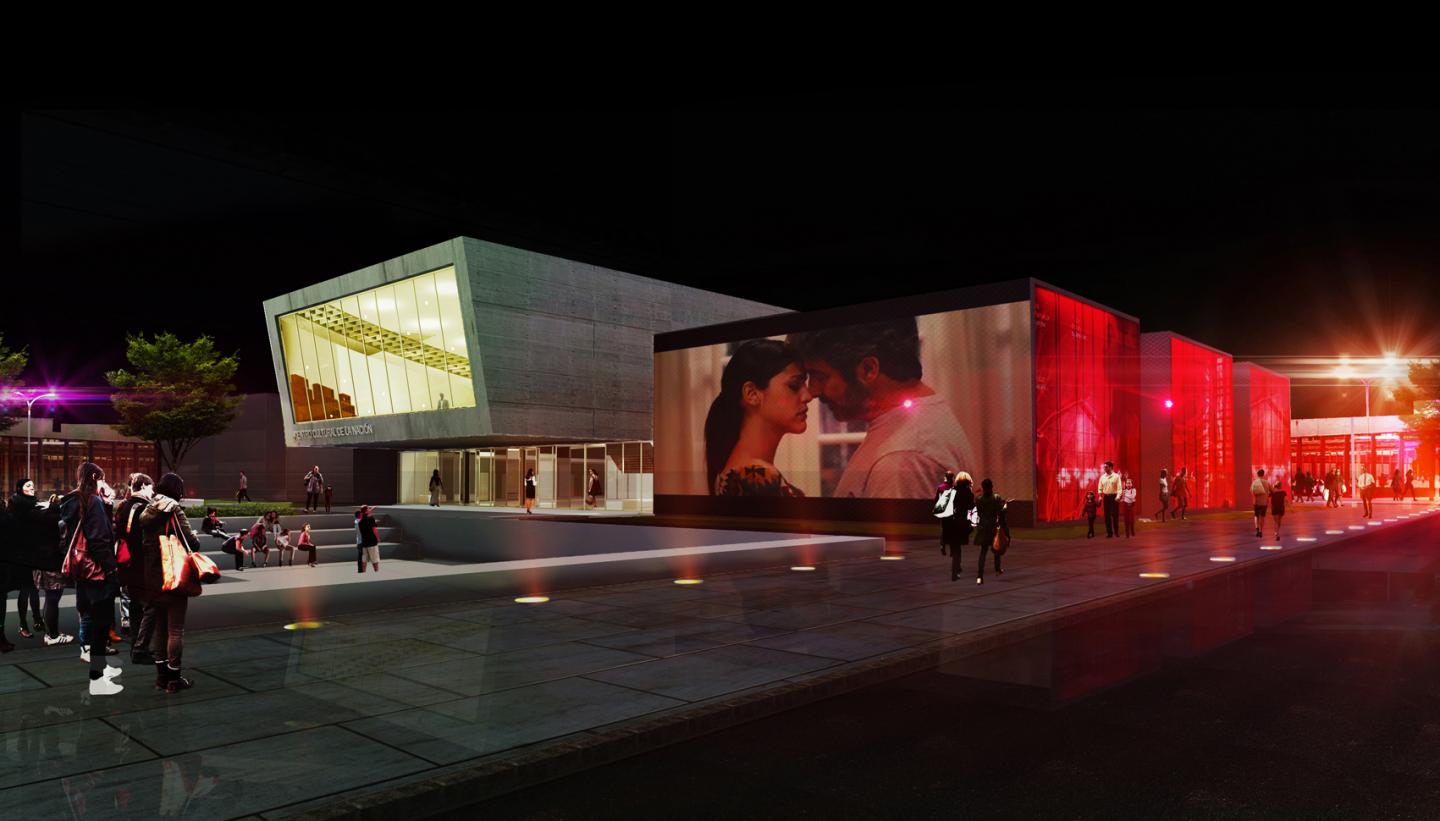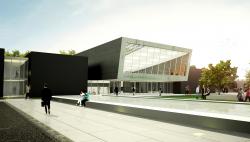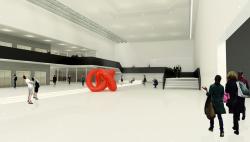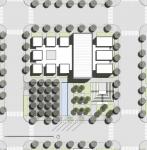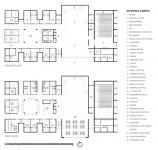The National Cultural Center provides a public space for culture & art creation and exhibition.
People are gradually moving from small to big towns, as a result, small towns vitality is decreasing. We tried to create not only a building, but also an identity system or culture network that will re-activate the society within every town / region. The idea is that people of every town, big or small, can have access to art & culture through a network of 20 “identical” National Cultural Centers spread throughout the country; people can then study, practice and exhibit art & culture in their hometown, and also throughout the NCC´s web.
The site is a typical Argentina square of 100m x 100m, and therefore the project can easily be placed on every single city of the country. From the outside, we can see the organized “cubes” which represent the purity and “organization” of the Spanish colony axis designed South American cities in the 15th century, inside, the wide open areas and use of light represents the 21st century modernity and the search for “the global art & culture experience” from nowadays.
The square has been organized with an open-air venue used for life performances as well as programmed open digital LED cinema surrounded by pedestrian and green areas. The visitor is lead through the promenade plaza with trees and dancing fountains to the glass main entrance under a concrete floating volume. A key element in the design for the elegant facade of the National Cultural Center was the creation of a low-rise structure in the quarter, while at the same time providing a strong sculptural volumetric impact to the city with sun & shadows during day and color spotlights during night.
From the entrance lobby with information area and museum shop, the open-plan, multi-story access hall and central hub, leads to the auditorium at the right and to the art areas at the left. Visible in this central area, designed in a stimulating style with black stairs and suffused with ever-changing rays of natural light are a variety of views is the central sculpture exhibition area. Step by step, the visitor discovers the project, a soft and kindly merge between nature and man intervention, feeling how the building is more than just volumes, it is an invitation to reflection, to feel the harmony inside and outside and to discover the wonderful and magic world of art & culture.
The building wraps you inside; its shape turns into the shape of the different art expressions guided by light lines into a glass ceiling patio café gathering central area. The small art creation and exhibition spaces are arranged like “cubes” around a glass core, providing very short connections between the different areas. Most rooms and the circulation areas have controlled daylight from the sides and/or above. Through this open and fluid arrangement the NCC and exhibition spaces on both levels establish a kind of urban structure with “squares” and “street spaces”.
Housing the national art & culture network philosophy, the National Cultural Center is intended to create a Cultural Sustainability inside a forward-looking work of architecture for the Argentine cities.
2013
0000
BUILDING: Network of 20 “identical” National Cultural Centers throughout the country
USES: Exhibitions, lectures, film, dance, photography, music, theatre, television, visual arts and library
HEIGHT: 2 floors + 1 underground parking level
LAND SURFACE: 10,000 m2
Building Area Central Hall + Auditorium + Boxes + Administration: 3.500 m2
Underground parking: 2.000 m2
TOTAL BUILT UP AREA: 5.500 m2
Parking in ground floor 43 places
Parking in underground 70 places
TOTAL PARKING: 113 places
Architecture: RODRIGUEZ PONS & Partners
Team Leader: Marcello Rodriguez Pons
