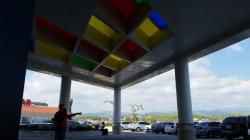The plan has been started as an extension of an existing resort and then changed to a new hotel design in a more contemporary style. Because of the land limitation, most of the 230 rooms have been collected on the North as a higher building and elongated into the South as lower parts of swim-up rooms. The older rocky hill geography has been transformed into the curved lines and level differences of the hotel building and the pools parallel to it. Concrete terraces will be green ones after the landscape design implementations. The colored glasses and the horizontal parapets will be the basic architectural elements.
2013
Architecture: Engiz
Interior: Idea
Landscape: Vista
/
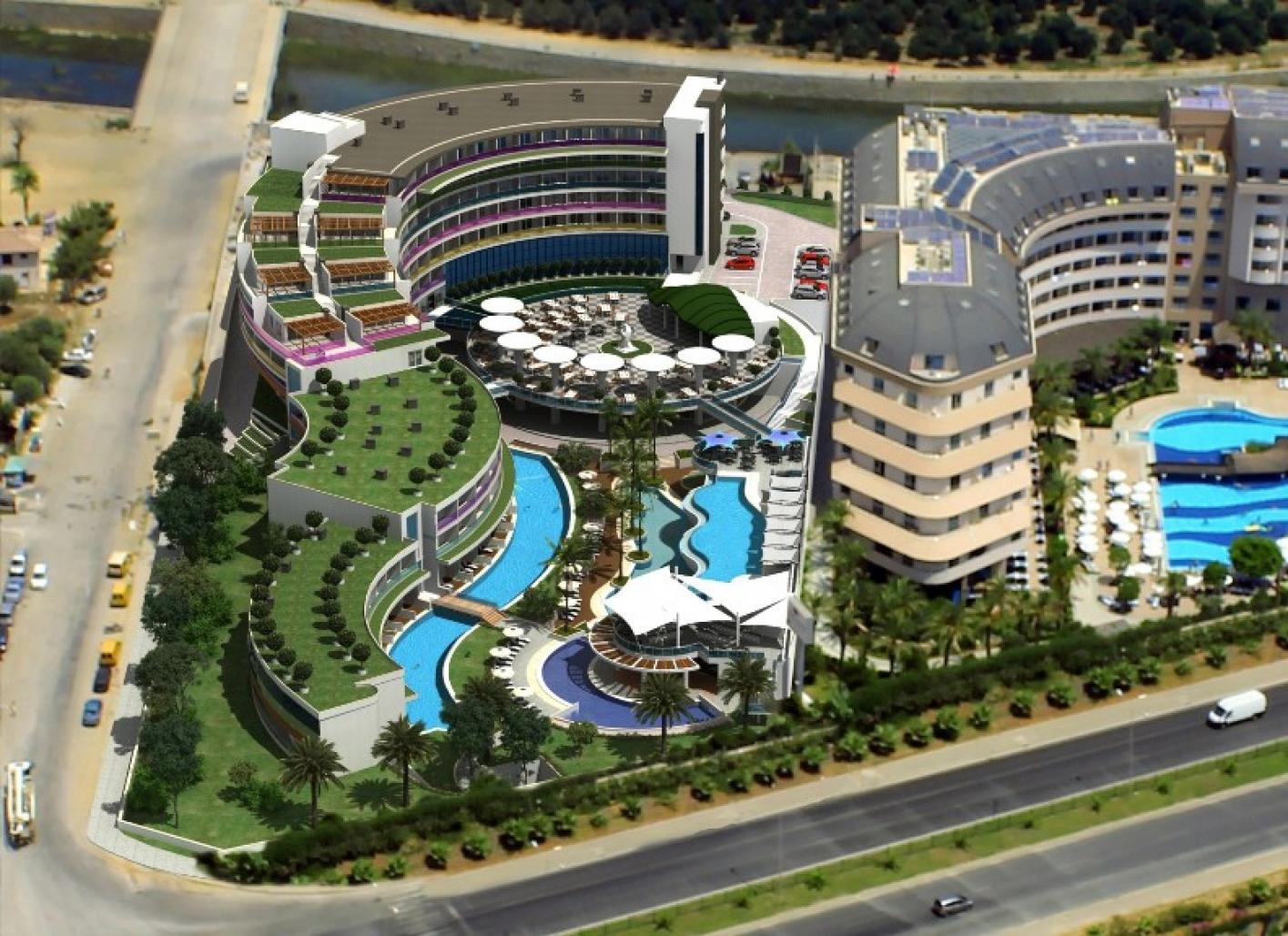

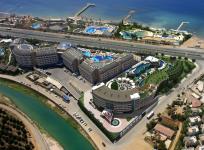
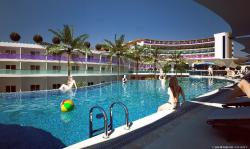
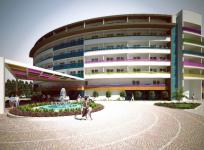
.jpg)
.jpg)
.jpg)
.jpg)
