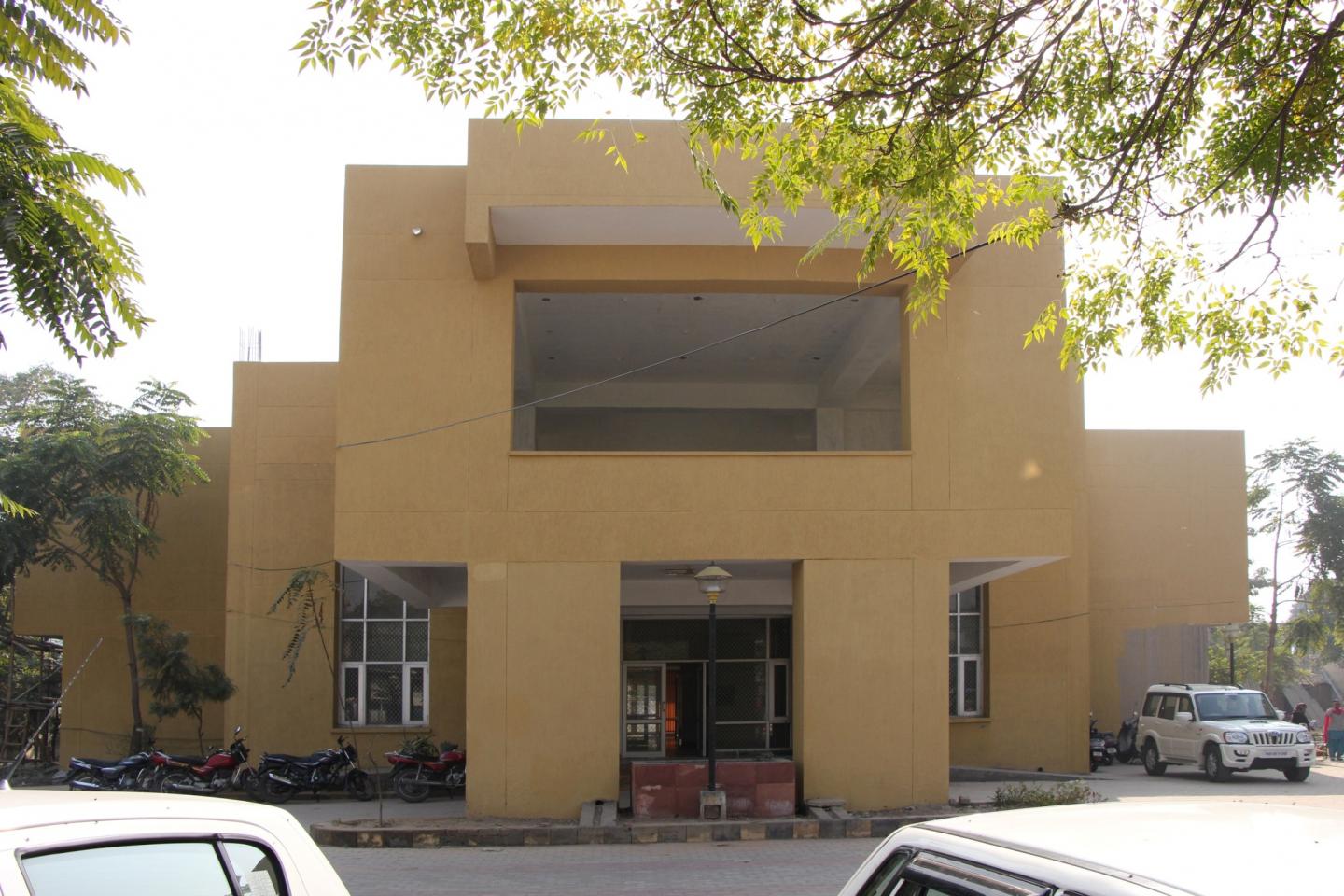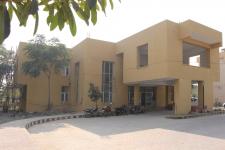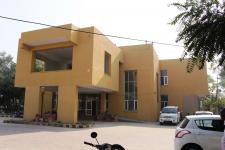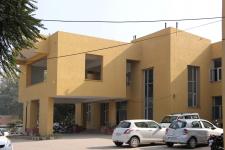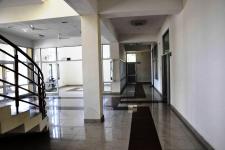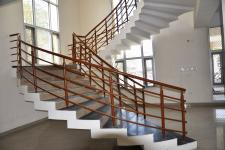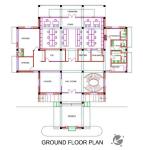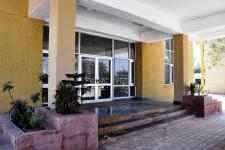Punjab State Agricultural Marketing Board (PSAMB) is a pioneer semi-government organization which controls and supervises the marketing network of sale purchase, storage and processing of agriculture produce in the State. Its primary aim is to establish modern markets for efficient marketing of agriculture produce. Having its headquarters at Chandigarh – the State Capital, the PSAMB has recently decided to decentralize and shift some of its offices in the different regions for better management and good governance of grain markets. To accommodate the requisite staff at regional level, Regional Mandi Bhavans have been proposed at different places. One such Bhavan has been constructed at Jallandhar. The building is located in the New Sabzi Mandi on the outskirts of the city of Jalandhar.
Being a regional office of a big organisation, the building has been conceived and designed as a corporate office with an expression of an iconic structure. The simple and elegant, bold and beautiful building form is in tune with the latest trends in office architecture. The structural system employed is of r.c.c. frame with column-to-column spacing of 5.5metre by 5.5metre on both the axis, and brick in-fill walls. Latest specifications vis-à-vis, vitrified-tile flooring, gypsum board false ceiling, aluminium glazing, spectrum finish on exteriors, and modular furniture makes the building sync with the corporate culture.
The three-storeyed building accommodates offices of the Superintending Engineer at ground floor level, offices of the Deputy General Manager (Marketing) at the first floor level, and a mini rest house at second floor level. To cater to the regional level meetings, a spacious committee room with a seating capacity of 50 persons has been provided above the porch at first floor level.
The building form is modernistic in character and ingeniously evolved with a pleasant blend of symmetrical plan, staggering blocks, overlapping masses, bold and bare facades in monochromatic finish, play of solids and voids, and light and shade. The internal ambience too has been enlivened with variations in height and volumes, abundance of natural light, and design of some physical features particularly the oval-shaped staircase passing through a voluminous triple-height stair-well. Being open on all sides, the interiors draw adequate natural light through judiciously placed fenestrations. Most of the office areas have been located to face the best orientation that is north-east and south-east. Glazing facing the south-east side is well protected by deep verandah which also acts as transitional space between outside and inside. The service areas like toilets, pantry and stair hall have been placed on south-west side so as to act as buffer and protect the office spaces from the afternoon sun. To further protect the interiors from summer heat, all the blank surfaces incorporate cavity walls. The final outcome of the building form is thus a combination of modernity in function and finishes, and traditionality in harnessing the climate, and making it energy efficient.
2010
2013
