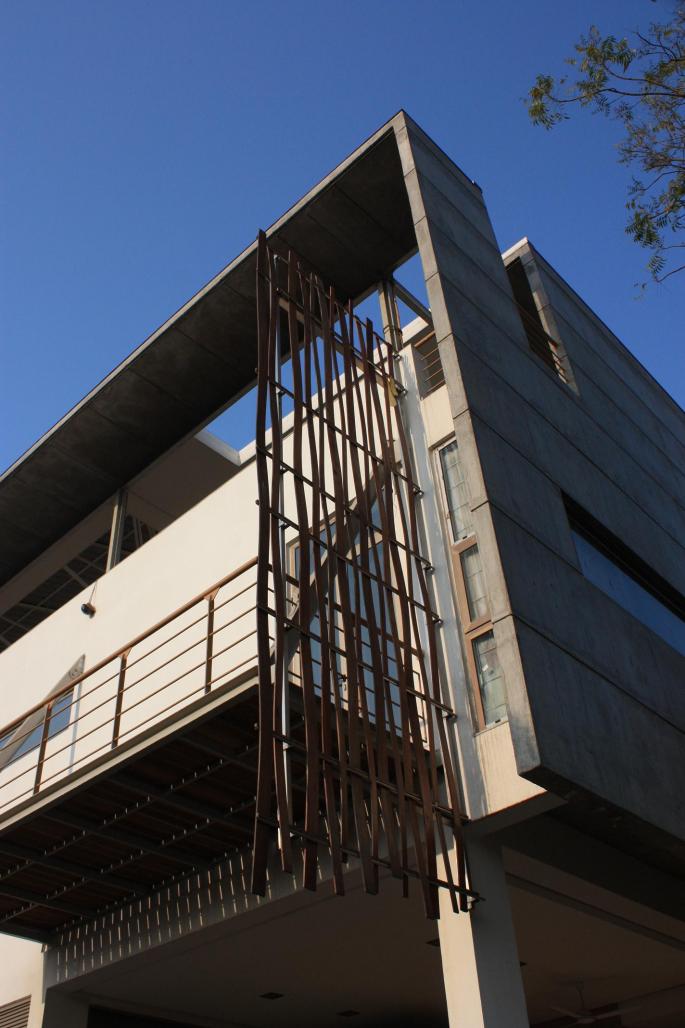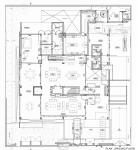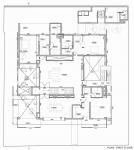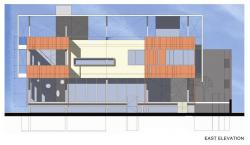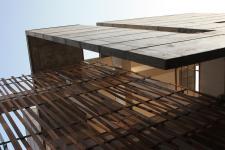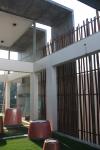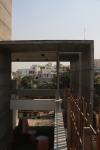• The RKV house is a tropical house set in the severe heat of summer and mild/considerable cold in the winter.
• The shell of the inhabitable area thereby needs a layer of space protecting the core indoor areas and making useful this layer that protects the home from these adverse climatic conditions.
• This house is designed about 2 outdoor spaces, a summer space and a winter space about which the household moves.
• The main living spaces of the house lay themselves linearly to flank both these poles as the seasons change through the year.
• The devices used as spatial entities to make these devices utilitarian are
o The roof as an insulator
o The winter court as a warm sunlit zone in winter
o The entrance court zone as the cooler shaded sitout area for summer
o Using the proximity of open space to bring the green as a cooling and psychologically integrated spatial extension from the private family space into the ‘garden of forms’ for the first floor living zone i.e. isolated from the semi public nature of the ground floor.
• The structure is a column beam structure and the protective shell is created with form finish reinforced cement concrete while the screens for protection from the sun are fabricated stainless steel framework with tubes woven with matured teak wood.
2008
2011
SOUMITRO GHOSH AND NISHA MATHEW GHOSH
