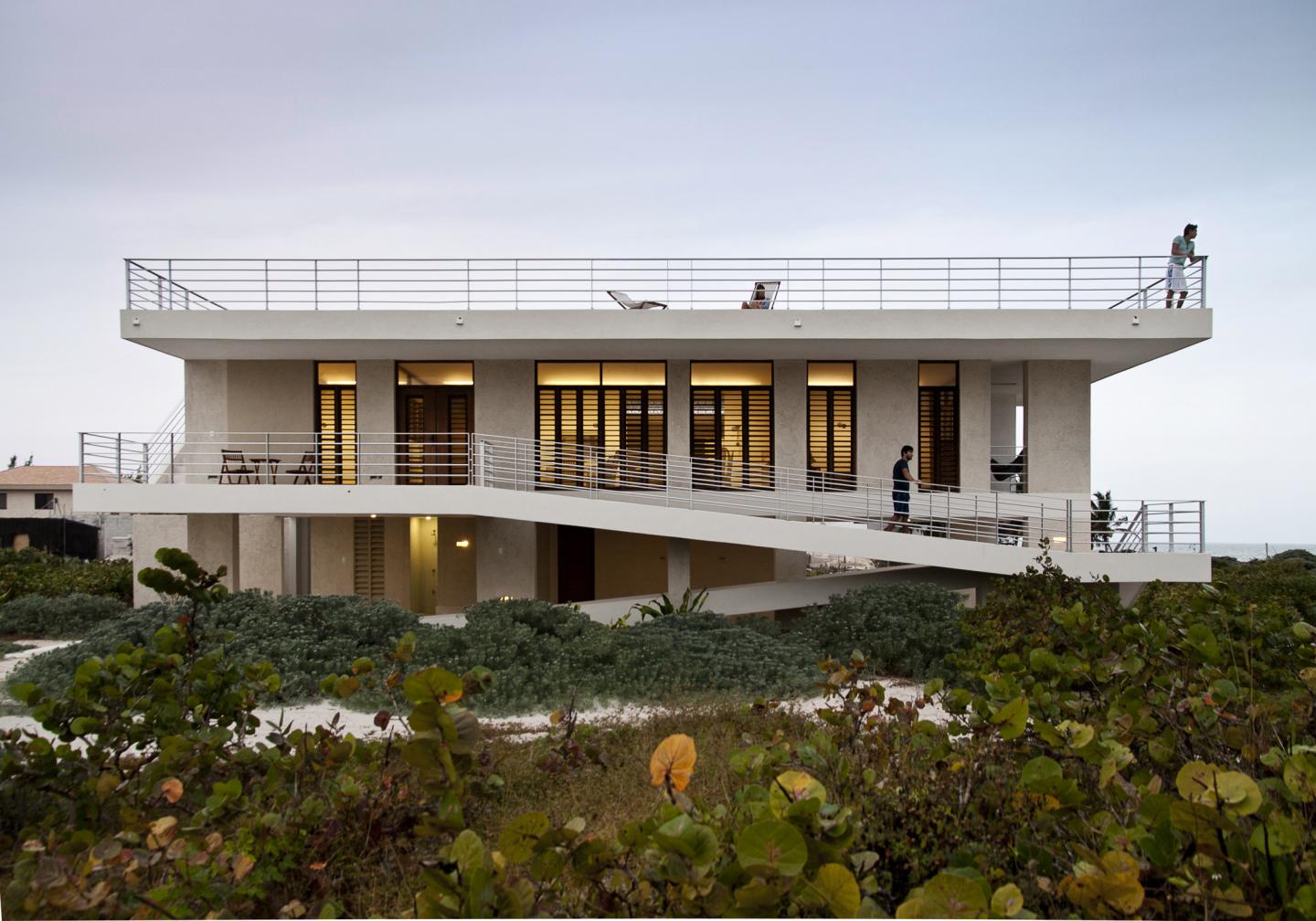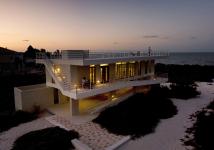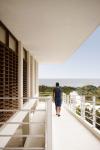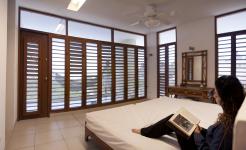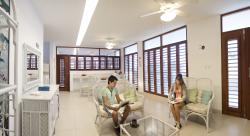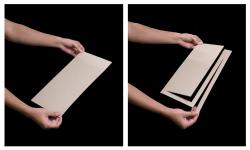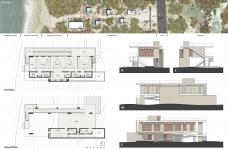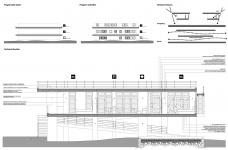OPEN PLATFORM
An elevated free surface for multiple littoral activities
LOCATION
Located in Uaymitún, Yucatán, México, the “Open platform” is the second house within a set of summer villas, in a lot that is placed between the sea and the “ciénega” (swamp).
IDEA
Organize an inhabitable structure around an unfolded route that ends with an area open for multiple outdoor activities.
STRATEGY
The approach used in the site response to three fundamental aspects for the conservation of the environment, today not considered in the housing intervention over the mexican coastal strip.
1. Uplift the inhabitable area in order to take advantage of better cross ventilation and also enhance the orientation/ observation to the sea.
2. Occupy the minimum built surface in ground and only provide the complementary services necessary to the activities that take place at this level.
3. Set a exterior path to promote a surrounding relationship with the landscape, open to any collective situation.
PROGRAMM
The proposal is organized into three major layers, the contact and support activities, the domestic core and the open surface.
These layers are configured for different activities, which at the same time organize spaces.
CLIMATE
The elevated structure generates a ventilated indoor space at ground level and the perimeter path makes the domestic core shaded differently in the 4 orientations.
The openings of each elevation are carefully exposed to the landscape around the activities occurring inside and organized according to their functions, so, activities and support services create a package that acts as a thermal wall to the west heat impact.
EXPERIENCE
The idea puts on manifest the importance of the environment as essential aspect in the beach housing issue, improving, amplifying, and experimenting another way the moments of rest and escape from the city without neglecting the environmental aspects in its contact with the natural context.
2008
2012
Project
Open Platform
Place
Uaymitún, Yucatán, México
Built surface
188m2 top cover + 118m2 home elevated plan
Structure
Ing. Jorge Burgos
Construction
Ing. Gabriel Solís
Photo credits
Rodolfo Baeza
Date of construction
Design 2008
June 2009 – December 2011
Giugno 2009-Dicembre 2011
Architectural Design
PLUG/Arq. Román Jesús Cordero Tovar + Arq. David Sosa Solís (associated architect)
Colaborators
Israel Dorantes
Isabel Gutiérrez
Ernesto Valhuerdi (Models)
