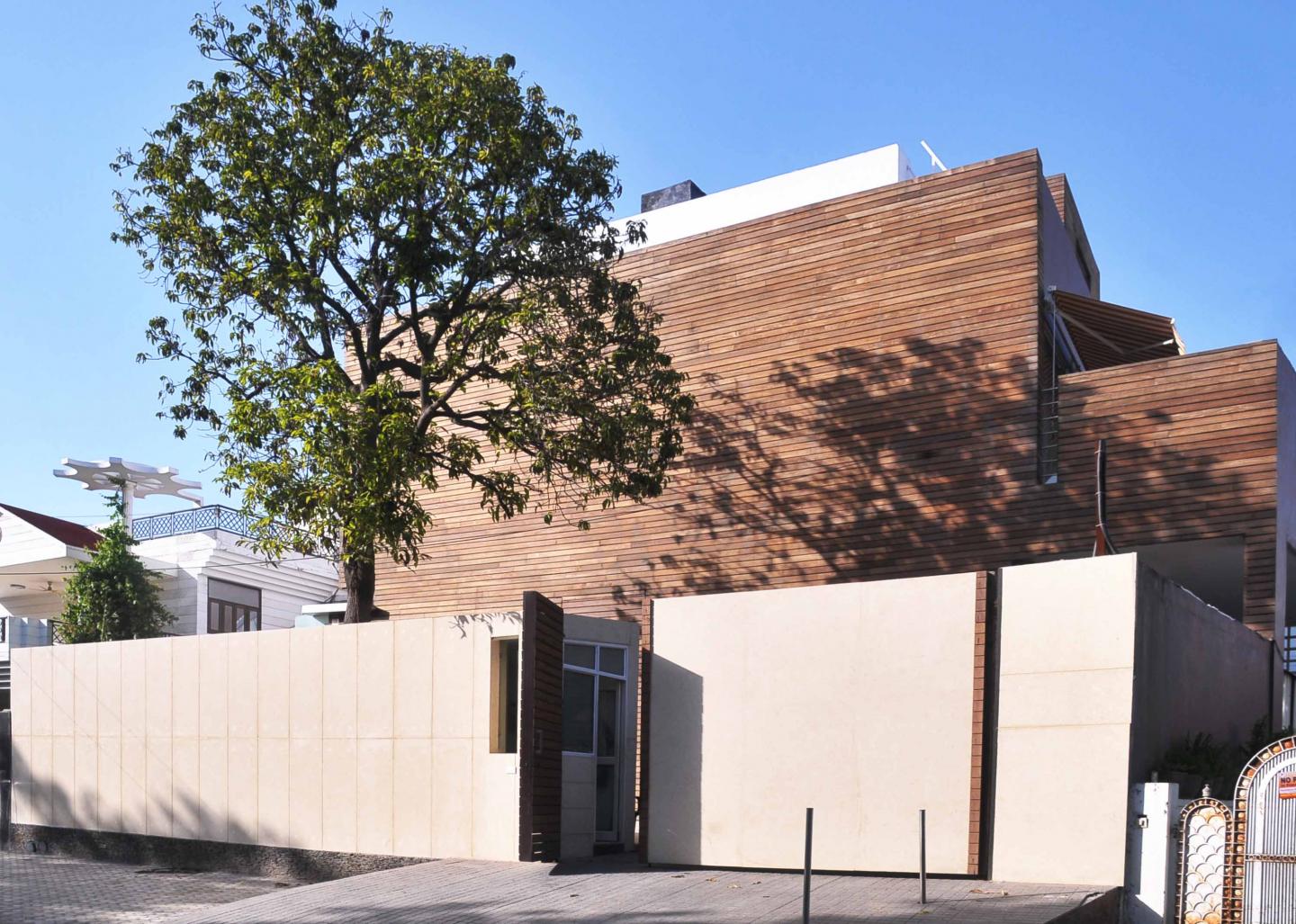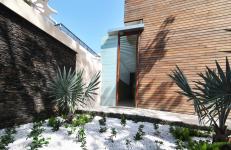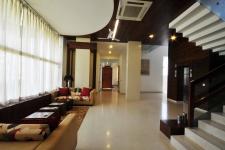VILLA AGRA
An extremely challenging design brief created an opportunity to work around the basic functionalities and requirements of a client in a location where time, energy, money and exposure were unlimited. Agra is an upcoming Tier 2 town, with restrained access to resources; one could dare to dram an idea and it stood a good chance of converting itself to reality. Through this project, Archohm focuses on innovation and fresh design to meet new urban challenges, while making optimum utilization of space and resources.
A tight site in an eminent neighborhood of private residences results in a distinct skyline and vocabulary. The façade is designed to establish a blank, bold and clean statement; using it as a tool to express style, while respecting the privacy of the owners and confronting the design typology of front gardens and glass.
The house is conceived as a complex composition of interconnected spaces that flow into each other. A play of views is developed through fenestrations that are placed strategically in the form of north lights, top lights and structural glazing. An introverted layout is planned with family living and dining spaces opening into a central courtyard that lends controlled light and views into this private residence. Formal entertainment spaces on one side and private sleeping zone on the other define and shade the courtyard.
An outer blank shell of wood and inner perforated skin of white and glass complement to each other.
The route is designed as a story that unfolds dramatically. Ramping up and along the blank façade to a sixteen foot high door, then through a top-lit long and narrow passage, one arrives into the double height entrance foyer with a gloating glass bridge. Moving ahead, one comes to the family living and dining areas. The house builds itself into an introverted theme, which converges into the central courtyard. A story unfolds with each new space in the house. Stylish bathrooms fitted into elongated parallel spaces with black and white design board. Elegant bedrooms spaces with huge spatial dimensions, punctuated with designer Italian furniture. An attached study/ entertainment room is built-in with a cozy, comfortable environment that is augmented by dark wood flooring.
Functionally, the basement accommodates the cars and the services, the ground level accommodates public functions, the first floor contains the private domain, and the top level accommodating the intensive servant back up; this makes the facility vertically compact. The independent servant and service facility and routing has been developed, so as to keep the house insulated from any unnecessary traffic and views.
2008
2010
Site Area : 8150 sq. Feet
Built-Up Area : 10,000 Sq. Feet
Sourabh Gupta, Aditi Sharma, Shivdutt Sharma, Pradeep Gupta






