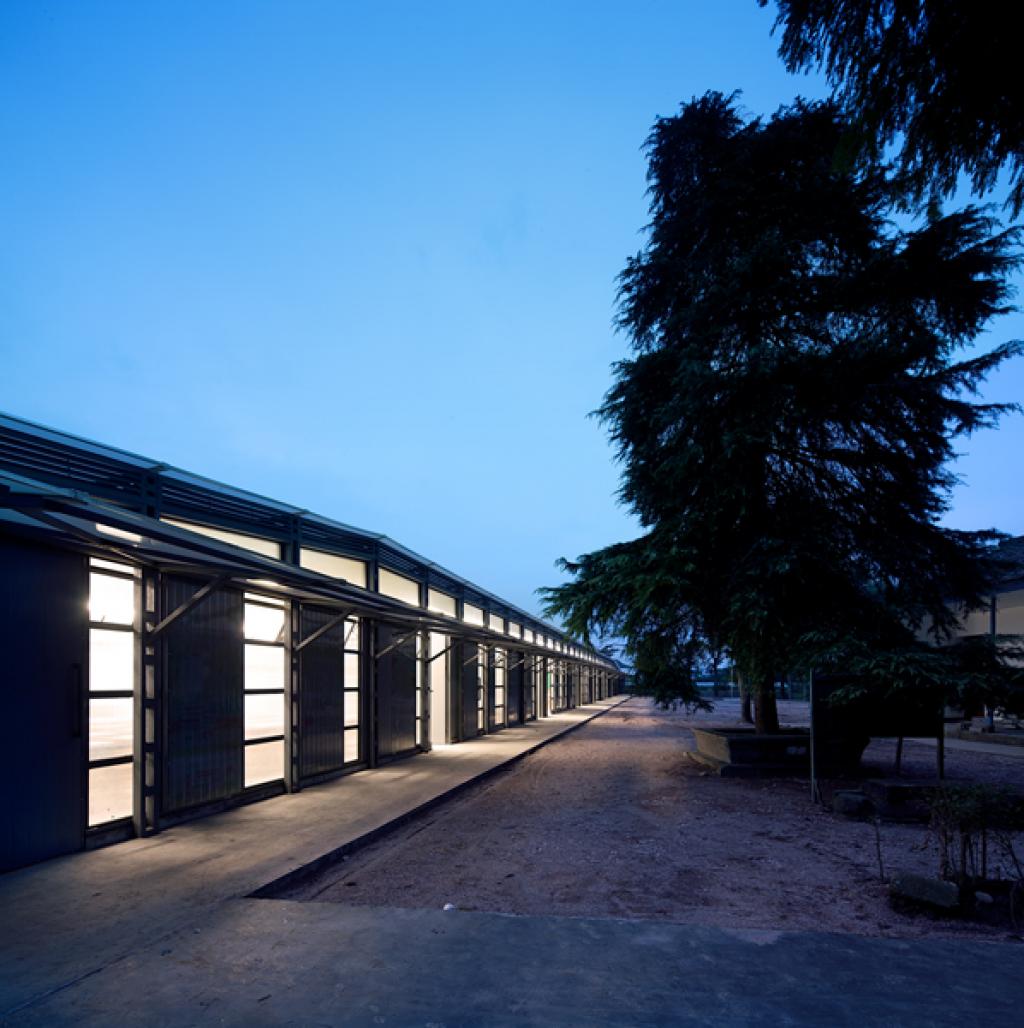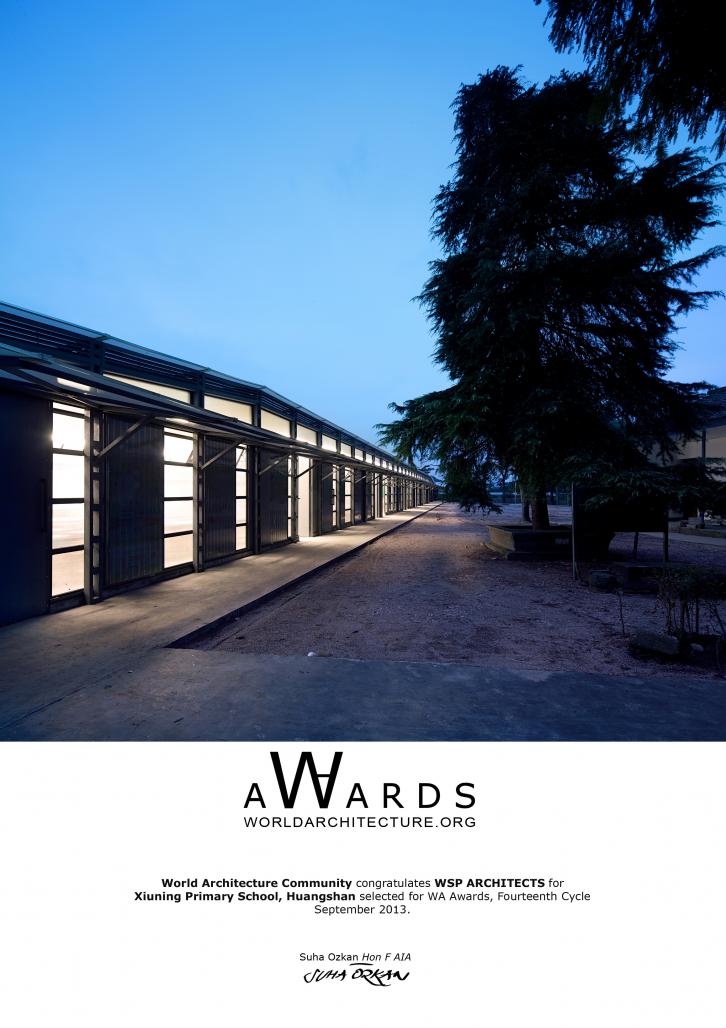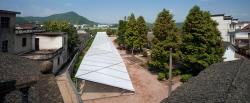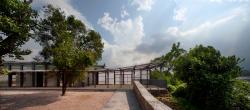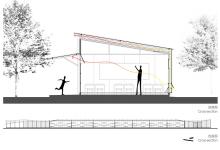Located in Xiuning County of Anhui Province, where the Lushui River meets Yangong River, Shuanglong Primary School leans against mountains and faces the river. In such a research project, what we need is not one school only but a “Hope School” for sharing and interaction: fully expanding activities and spaces of the school, finding out the local users, inspiring tourists to communicate with the local society, attracting attention and support of external organizations, and facilitating development of the villages by the school to realize interaction and multilateral benefits.
The primary school includes the new building in the south of the base and the reconstructed building on the north of the base. The new building is composed of 7 classrooms in the middle and activity spaces at two ends and the reconstructed building performs living and teaching-aid functions. The school site is divided into activity spaces with different scales by the two buildings. There are large-scale spaces for teaching and small-scale spaces for playing, which can be used by villagers for public activities in non-teaching time.
The school design and construction was done based on a scientific design and research method that is generally applicable. Most building members were assembled and erected on site after being prefabricated in plants. Recyclable building materials were used to reduce energy consumption and mitigate environmental pollution. Exterior walls were built in a sequence of the thermal insulating rock wool sandwich board, light steel structure, surface and waterproof polycarbonate multilayer board from the inside to outside. Between the thermal insulation layer and surface, an air interlayer extending from the south facade to roof was formed for air draft in summer and thermal insulation in winter by opening/closing the air vents. Polycarbonate multilayer boards were used for natural lighting of the buildings and all classrooms are provided with homogeneous diffused light to avoid shadow when the light irradiates the classrooms. In addition, effective design means were used to reduce energy consumption of the buildings and create comfortable indoor environment.
2010
2012
Design/Completion:2010/2012
Location: Huangshan, Anhui, China
Site Area: 3,420 sq.m
Gross Floor Area: 771.5 sq.m
Plot Ratio:0.23
Work Scope: Architecture, Landscape, Interior
Program: School
Award: 2012 China Architecture Media Awards
Photographer: Chen Yao
Chief Designers: Wu Gang
Design Team: Nelson Tam, Zhou Tao, Bai Yunxiang, Yu Fei, Sun Haiyuan, Wang Lina
Xiuning Pavilion:Vito Bertin
Venue strategy Advisor:Zhu Xiaocun And His Team
System Policy Advisor: Zhu Jingxiang
Construction Advisor: Wang Xiaoping
Working Drawing:Huaxin Design Institute
Xiuning Primary School, Huangshan by GANG WU in China won the WA Award Cycle 14. Please find below the WA Award poster for this project.
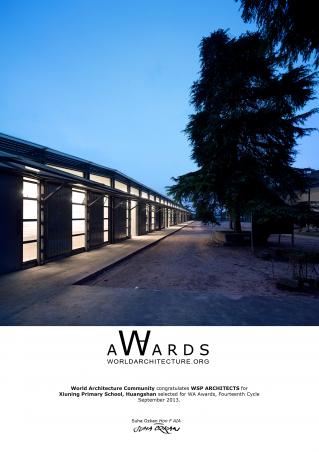
Downloaded 190 times.
