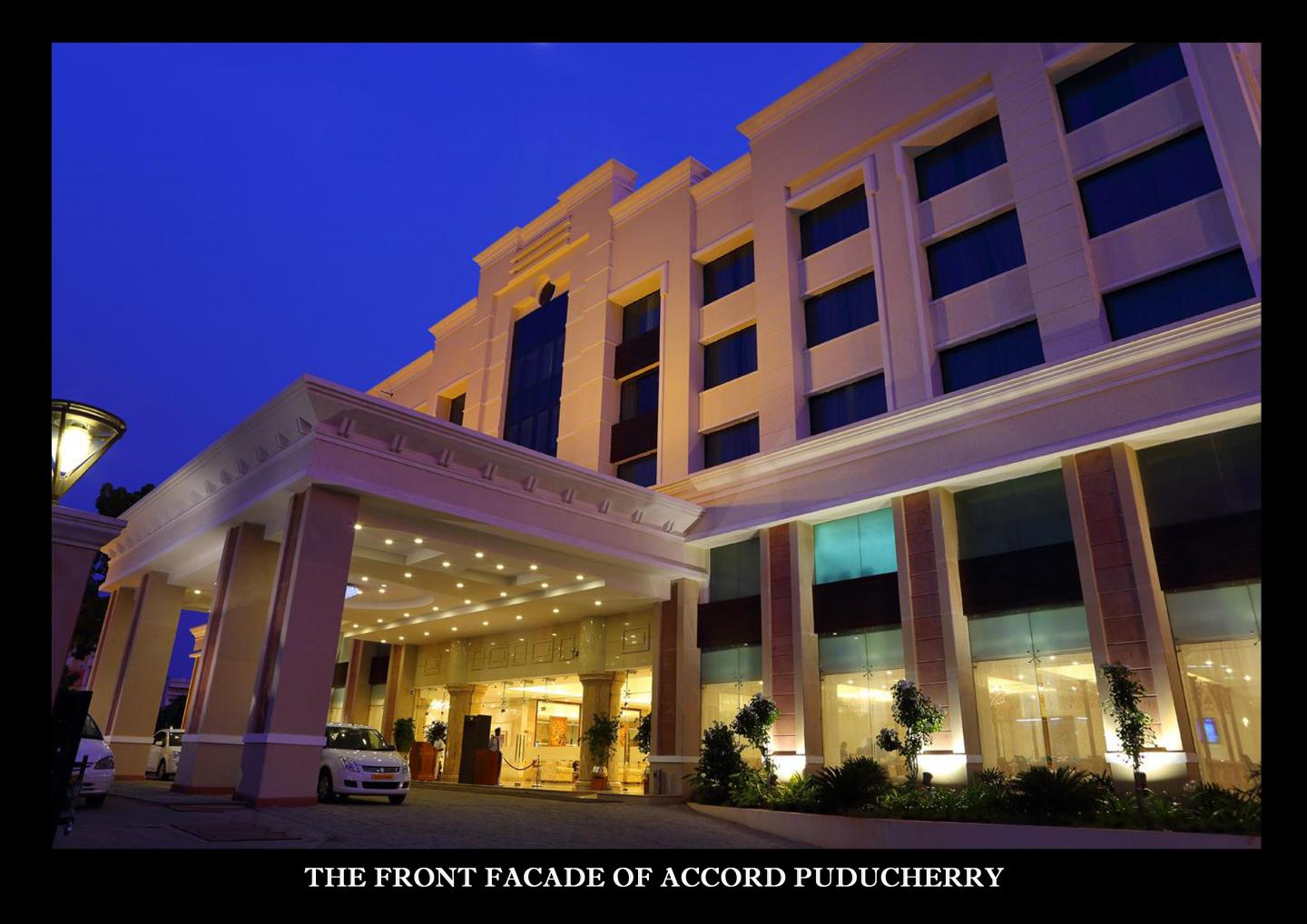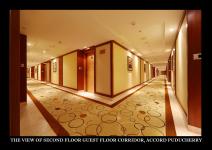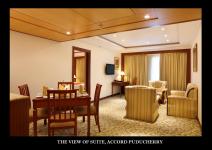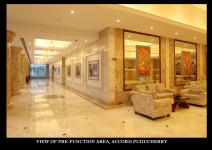Accord Hotel Puducherry
Oscar & Ponni, Architects, Chennai, India.
Puducherry is an ideal travel destination and the Accord Puducherry is the symbol of a luxurious sojourn in a city filled with a nostalgic past and an exciting future. This hotel is an elegant oasis of space and calm that offers spectacular views of the city from all around the complex. It is conveniently located in the heart of Puducherry’s vibrant business and entertainment area and close to the Auroville Ashram complex. It is adjacent to the Rajiv Gandhi Statue that welcomes any traveler to the city.
The architectural style is neo-classical that is reflective of the colonial style prevalent in Puducherry. The elevation is elegant and has mixture of Indian Dholpur stone, toughened glass, textured paint and wood. The simplicity of horizontal and vertical lines works in perfect harmony with the proportions of the building. The plan of the complex is U shaped and looks inward to the swimming pool.
The sweeping Indian dressed granite driveway porte-cochere is large and inviting and is reminiscent of the French colonial architecture. The wide glass doors opens into a breathtaking double height lobby that is entirely marble clad, topped by a huge golden oval gold leaved ceiling. The giant gold oval ceiling has three magnificent cut glass chandeliers that emphasize the magnificence of the space.
The Italian marble flooring is an exercise of Florentine marble design that is positioned geometrically opposite to the oval ceiling. The symphony of varying shades of Italian marble as well as geometric motifs is a testimony of finesse in design and execution. The far end of the lobby culminates in a marble reception desk that has a wide curve terminating with two large marble globes. Behind this desk are three marble alcoves framed by massive marble columns. Each marble alcove is in turn framed by three delicate lace of marble lattice work made entirely of the purest white Indian Macrana marble. The artwork is a unique design of marble and metal work that is abstract in nature.
The Eastern wall of the lobby is clad by large mirrors with specially commissioned artwork that forms the center piece of the composition. The lift wall has intricate marble work crowning the elevator openings. The lobby opens out to the coffee shop and bar on right side and the pre-function areas to the banquet hall on the left side. The pre-function area is defined by a long row of magnificent tall marble columns reminiscent of renaissance palaces. The marble motifs are set in modular fashion breaking the spatial scale into areas of pleasant sequential experiences.
The banquet hall “Crystal” in the ground floor has large carved doors with curvilinear handles ushering the visitor to a truly royal interior filled with plush carpets of ceremonial Indian colors of red, yellow and green. The design motifs in the ceiling are reflected in the carpet design. The elevation of the walls have marble columns, fabric paneling, and carved light boxes – alternating with one another to give a true feast for the eyes. All intricate power and communication arrangements of the latest design have been installed to give the end-user a smooth and comfortable conferencing experience.
The lobby opens out into the glazed areas of the coffee shop by way of a carved wooden portal. The coffee shop “Seasons” provides yet another facet of an excellent aesthetic and culinary experience. The garden forms the design concept of the coffee shop and the regal gazebo reflects this theme aptly. Contemporary designs in terms of the Italian marble design and wall cladding is cleverly inter-twined with Indian carved panels made of Indian white Macrana marble. The cove ceiling has three modules in the dining area and one in the food display area. Ornate cut-glass chandeliers complete a regal yet landscape oriented coffee shop. The furniture adds to the informal yet regal culinary experience. The colour scheme is in muted shades of beige and white with flashes of green.
The bar aptly named ‘The Zodiac’ evokes a cosmic feel by the wave like curvilinear design of the flooring, ceiling, elevations and bar counter. The orbs of lights above the bar counter throws lights in an aesthetically pleasant fashion completing the cosmic experience. Shades of Botoccino and Brown Emprado marble harmoniously blend into one another and also forms part of the huge curved bar counter. The bar display is resplendent with mother of pearl panels that glow in the soft pendant lighting of the bar ceiling. The wood panels are also wave shaped with clever lighting and emphasized by slim vertical tiny metal rods that give visual anchorage. The huge curved leather panels form the primary peripheral elements of the ceiling design culminating in curved wooden members in the center.
For the convenience of the business traveller in Puducherry, the hotel also has a full-service Business Centre, open 24 hours daily. Giving a corporate feel, the extensive wood veneer paneling coupled with patterned blue carpeting, this business center has all hi-tech facilities for any guest.
The bar overlooks the pool area which has Italian Bizazza tiles in blue and white patterns complete with wooden pergolas and Italian marble columns. A Bizazza tile marine themed mural overlooks the pool area.
The guest corridor inlaid with marble skirting and borders encircles a rich carpet corridor gives the visitor a welcoming feel to the guest room. The guest room is designed along modern lines with furniture of light veneers, contemporary light fittings, and artwork. Indirect lighting is a feature of the guest room. The bathroom and toilet fittings are all German and the entire bath/ toilet areas are clad with rich Italian marble. The suite rooms are designed along contemporary lines and have all the modern wi-fi amenties.
2010
2013
Oscar,Ponni,Rajeswari,Sathish










