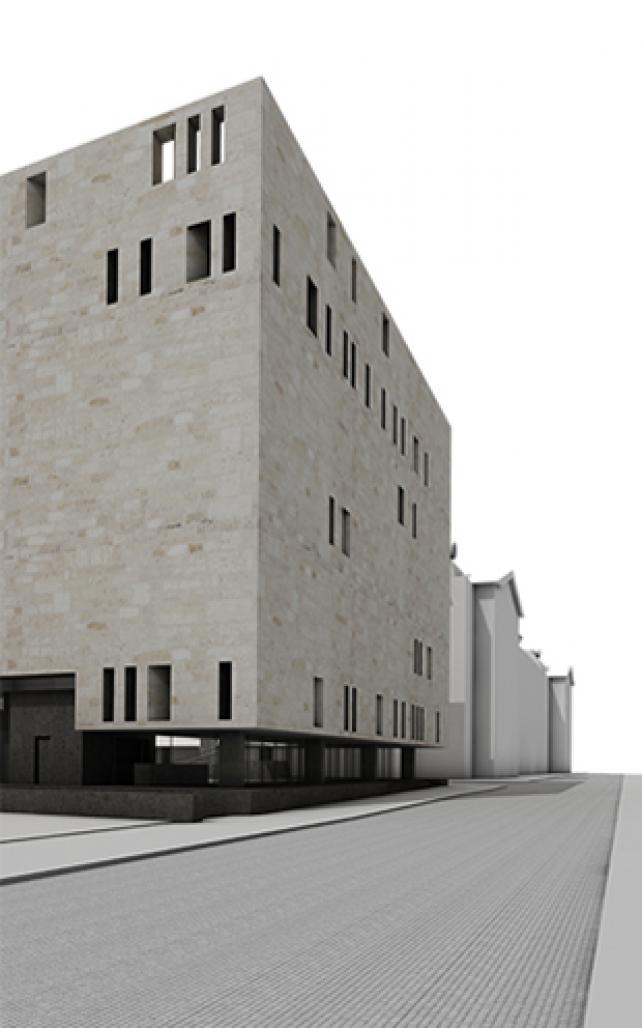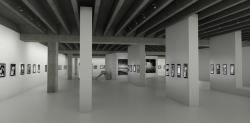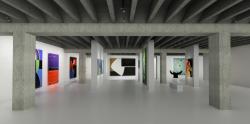The existing building will be emptied of its internal partitions and of its staircase. Its concrete structure will be shown. The existing facade, made with precast elements, will be embedded with a new shell, giving to the Art gallery a more massive aspect. The new facade, with its appearance, seems floating above the ground floor. The stone coating and the small dimension of the splayed windows increase the introvert aspect of the building.
The new Art gallery grows up of one floor, housing a new café and a panoramic terrace, and in the bottom it is lowered, placing new office rooms (for rent) facing the two roads.
The basement, that contains the storage of work of art, will be emptied of its internal partitions. It will be modelled as a sculpture. It will have a different coating material from the upper building (that is the real Art Gallery).
The space between the two elements, the basement volume and the floating building, will become the big atrium of the Art Gallery but also a commercial, exhibition and leisure areas.
A big hole will be opened through the horizontal structure of the existing building from the top to the bottom. This big vertical void joints the wide horizontal space of the ground floor, becoming a single space articulated and complex to the other floors.
It will become the architectural structure of the new Art gallery. This space, changing its shape from expanded and horizontal to strait and vertical, rises toward the top of the building. This big void discloses, with the moving back of its walls, the construction elements (pillars and beams). In particular, the ceiling structure in concrete, now visible, will become the characteristic element of these spaces.
From the main foyer, after the first eleven stone steps a scenic steel staircase connects all the levels. The curvy staircase will links the wide foyer of the ground floor with the open Square (24,0m high) of the panoramic terrace. It crosses the high void in all the directions.
2014
Arch. F. Ominetti,
M. Riggi










