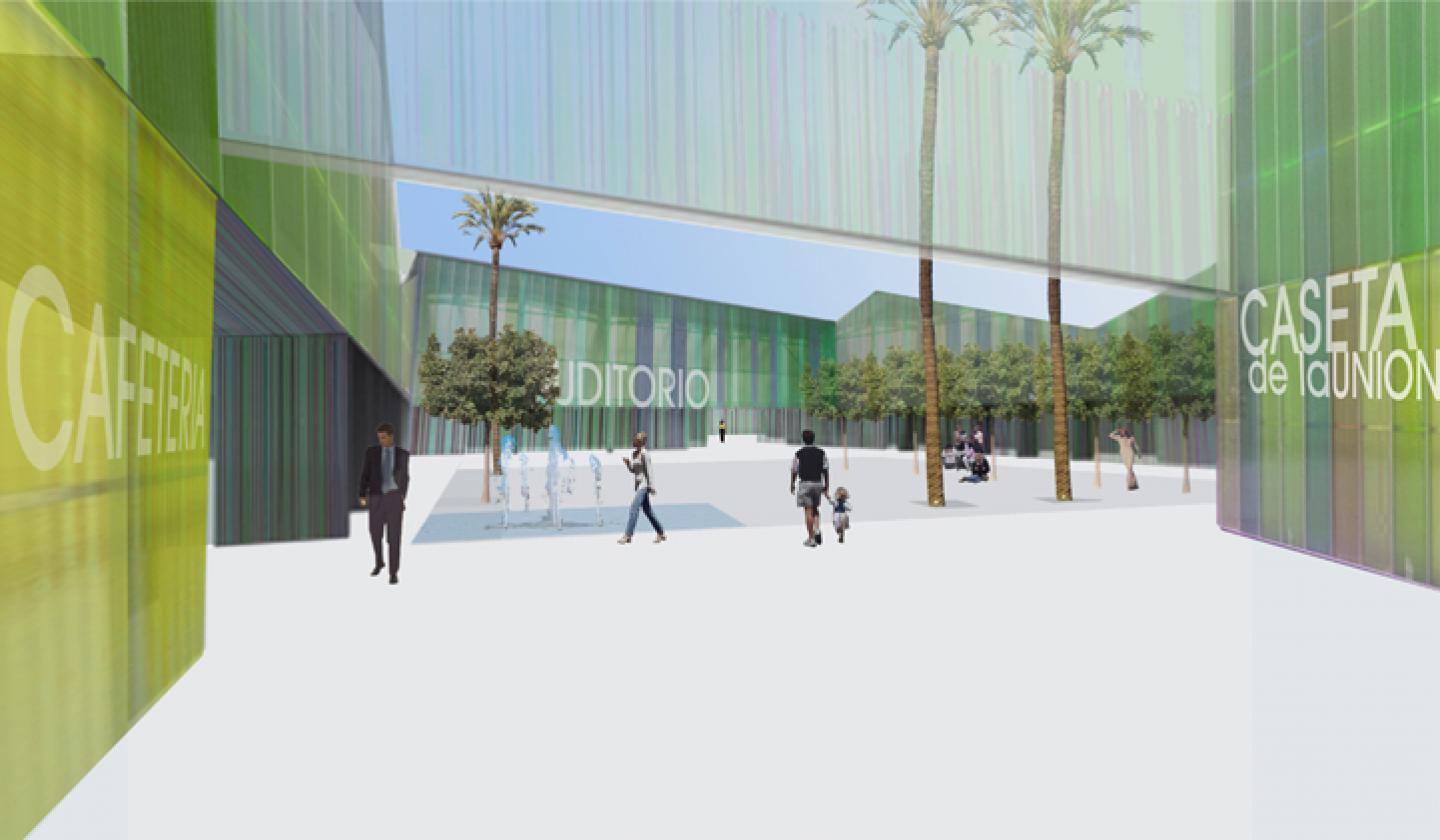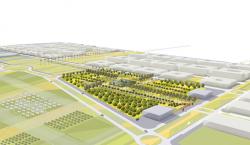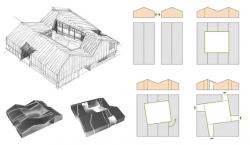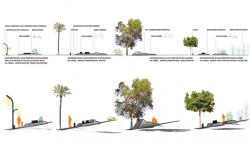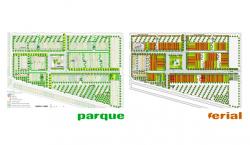In 2008 MEDIOMUNDO arquitectos won second prize in a competition launched by La Rinconada Town Council to design a park, fairground and semi-permanent marquee.
Depending on the scale and size of each open space we chose particular elements such as vegetation, water, fixtures and equipment. Moorish architecture wisely distinguished between the treatment of open spaces associated with different scales ranging from intimate to public:
Domestic or karm spaces: intimate garden or patio within a home, filled with flower pots, flowers, shrubs, vines and water. This was a location to receive friends and visitors.
Urban or bustam spaces: public space on an urban scale with plazas, shady areas, places for walking, meeting and resting. These areas used vegetation and trees to create shade or open areas. Running water was used for fountains as well as for games and amusements.
Rural or ramn spaces: plots and irrigated land filled with native species and with large open spaces for recreational use. Water is used in canals, irrigation ditches and wells for optimal use.
The uses of the park vary throughout the year. For instance, during the local fiestas the park is used for domestic activities such as for familial fairground marquees. Ocassionally it is used for public events such as concerts, institutional presentations or sports tournaments. At other times of year the park once again functions as a green recreational area. When designing La Rinconada Fairgrounds we paid particular attention to the various scales of use and needs of the surrounding population.
2008
Programme: Park, landscape design, fairground and events marquee
Location: Seville
Date of competition: 2008
Awards: 2nd Prize
Category: Park, leisure
Area: 2,488 m2
Developer: La Rinconada Town Council
Collaborators: F. Orizia, A. Lopez
