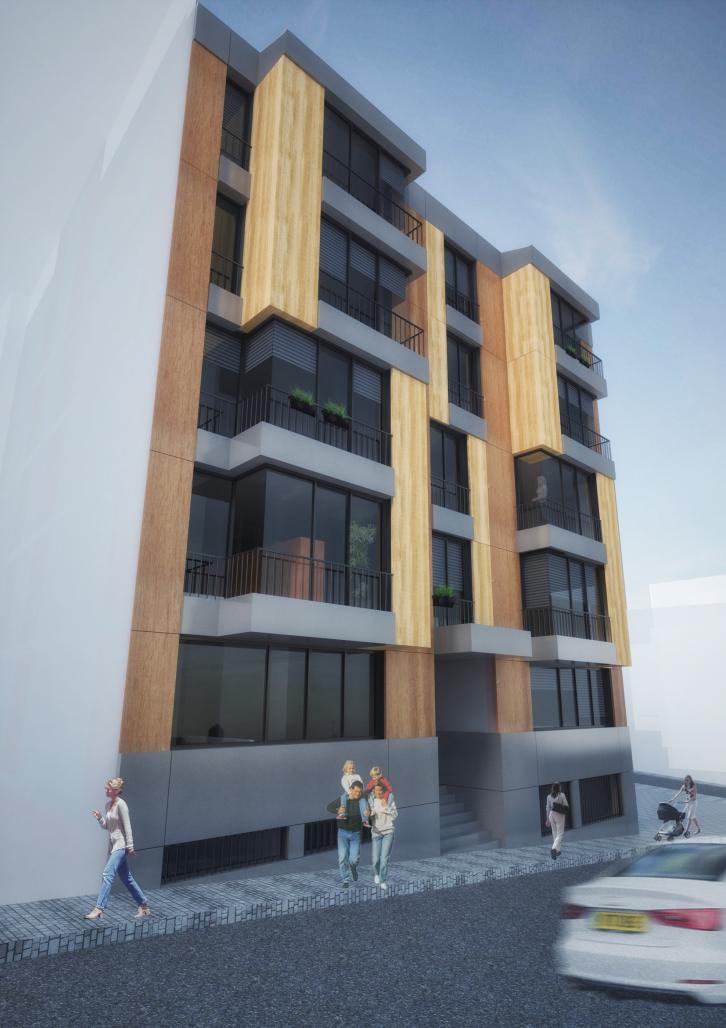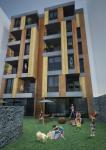The project was designed to reconstruct Nihat Bey Apartment proven to be not structurally resistant against an earthquake and needs to be demolished according to the Urban Regeneration Law.
Each one of the 12 units to be included in the new building were individually designed according to the special needs of their owners.
The roof of the building was designed as a common terrace garden including kitchen and WC spaces. The backyard was also planned as a common garden cascading towards the neighboring German Consulate.
The floor to ceiling windows of the front façade were positioned towards the view of the Bosphorus Bridge whereas the lower ones were shifted to allow more daylight in.
Stain & impact resistant grey composite stone, as well as compact laminate panels with two different tones of wood that refer to the neighboring historic buildings were selected as façade cladding materials.
A dynamic façade effect was achieved with the contrast of material textures and the tilting positions of windows. The same design concept was also applied to the back façade
2013
2014
1.748,2m² total construction area, reinforced concrete structure.
Ali Manço, Zeynep Ceren Erdinç




