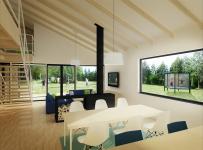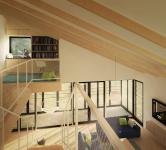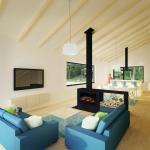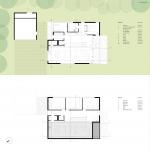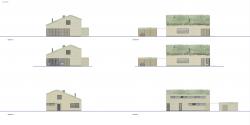Site is located in a small holiday town next to Lódz. In most cases there are cottage houses or weekend ones owned by people who live and work in a big city but prefer to spend weekends in the bossom of nature, far from urban noise. Design plot is surrounded from two sides by forest which creates a sharp border between wall of trees and a green field, where my client has already planned many diverse points.
Designed house should fulfill strict requirements given by the investor - a couple with three adult children. First of all, it would be a summer house which should fit so big family - 8 adults - with providing enough privacy for all couples but also creating a pleasant place for family meetings and good integration. Secondly, all family is very active, spending free time playing football, volleyball or badminton, so apart from having a sport field, they would like to have an opportunity to watch live matches from the living room. Moreover, they often organise “a sport weekend” when there are all friends, cousins and uncles invited - so the house should be prepared for so big visitation. There was a wish that a mistress of the home would like to see from the kitchen both entrance gate and kids playground area. The last requirement contents sleeping area - master bedroom should be located on the ground floor while three other bedrooms would be upstairs. All the quiet area should be located on the opposite side than living zone so tired guests could have some rest far from noise from the street or a garden party.
The concept is based on a division: day/night zone. Living area, including kitchen dining and living room, is maximally connected with the garden. Mezzanine is integrating childrens’ part with the day zone. Living room is connected with terrace which could be either closed - when some privacy is needed or to give more shadow during heat - or opened and linked with the nature.
2013
Karolina Wlodarczyk

