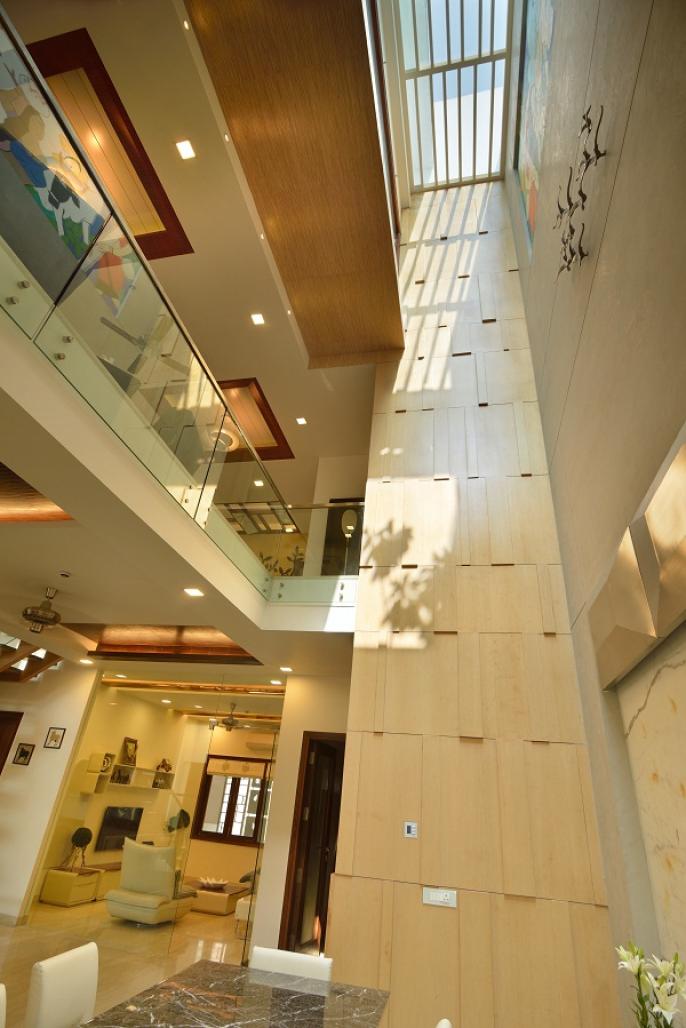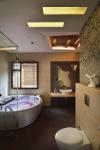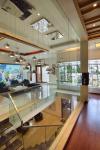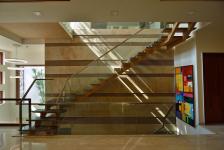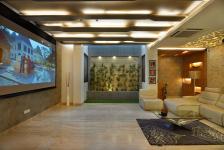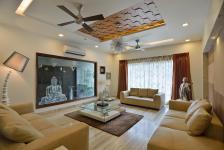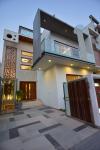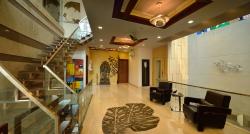A home for family of 5 members, husband, wife and 3 kids with plot area of 300 sq. yard. The house is primarily designed as an inward looking house with use of water bodies, terrace gardens. The ground floor has drawing, dinning and family lounge and guest bedroom whereas the first floor has 2 kid’s room and master bedroom, the second floor has a guest bedroom, spa and gym with terrace garden, the basement houses home theater, lounge and an office space which has a separate entrance from front and an internal staircase connected from ground floor lobby. The house concept in kept as modern with use of modern material and straight line, a lot of emphasis in given on detailing. The scale of building is kept small with the second floor room kept at rear front being used as treasure garden. The entrance lobby leads to lobby space which has a dining at one side which opens at the terrace level giving ample light into the interior space through sky light. Also the drawing room is kept in front overlooking the lawn in front. On the side is a water body which is in axis to the drawing room and dining room. The water body becomes the focal area of the ground floor. The lighting at night enhances the space creating an experience. A dark and white stone has been laser cut inserted to create sitting Buddha image with water falling through it. Also ceramic birds are hanged from the ceiling highlighted by the lights. Lot of detailing is done on the ceiling with hexagon teak panels or leather cladded ceiling in the lobby. The wall treatment is also a highlight, the triple height dining wall has cement paint finish with lower part cladded with satvario stone with abstract shape steel panels. A Husain painting of 12’x9’ is placed on the second floor which can be viewed partially from ground and first floor and views it as one climbs second floor. An intention has been done to connect all the three floors internally with study of sun path allowing maximum light in the interior space. Also Indian stone has been experimented a lot by using it on the staircase wall with combination of sand blasted Jurassic gold and khareda stone. The kid’s room on the first floor has a concept of pink and blue respectively. The second floor has a guest bedroom designed as a white space co-coordinating with the furniture, a spa, steam and sauna placed on the second floor accessed from the gym and the bedroom. The front has a terrace garden with mood lighting creating an ambience in the evening. The basement which leads from lobby on the ground floor through a glass staircase has a lounge space with leather and mirror cladding on the wall. 10 ft. high sliding doors separate the home theater. The ceiling has multiple leatherette panels and jail cut ceiling creating an interesting light effect.
2011
2013
KAPIL AGGARWAL, CHANDER KAUSHIK, PAWAN SHARMA
