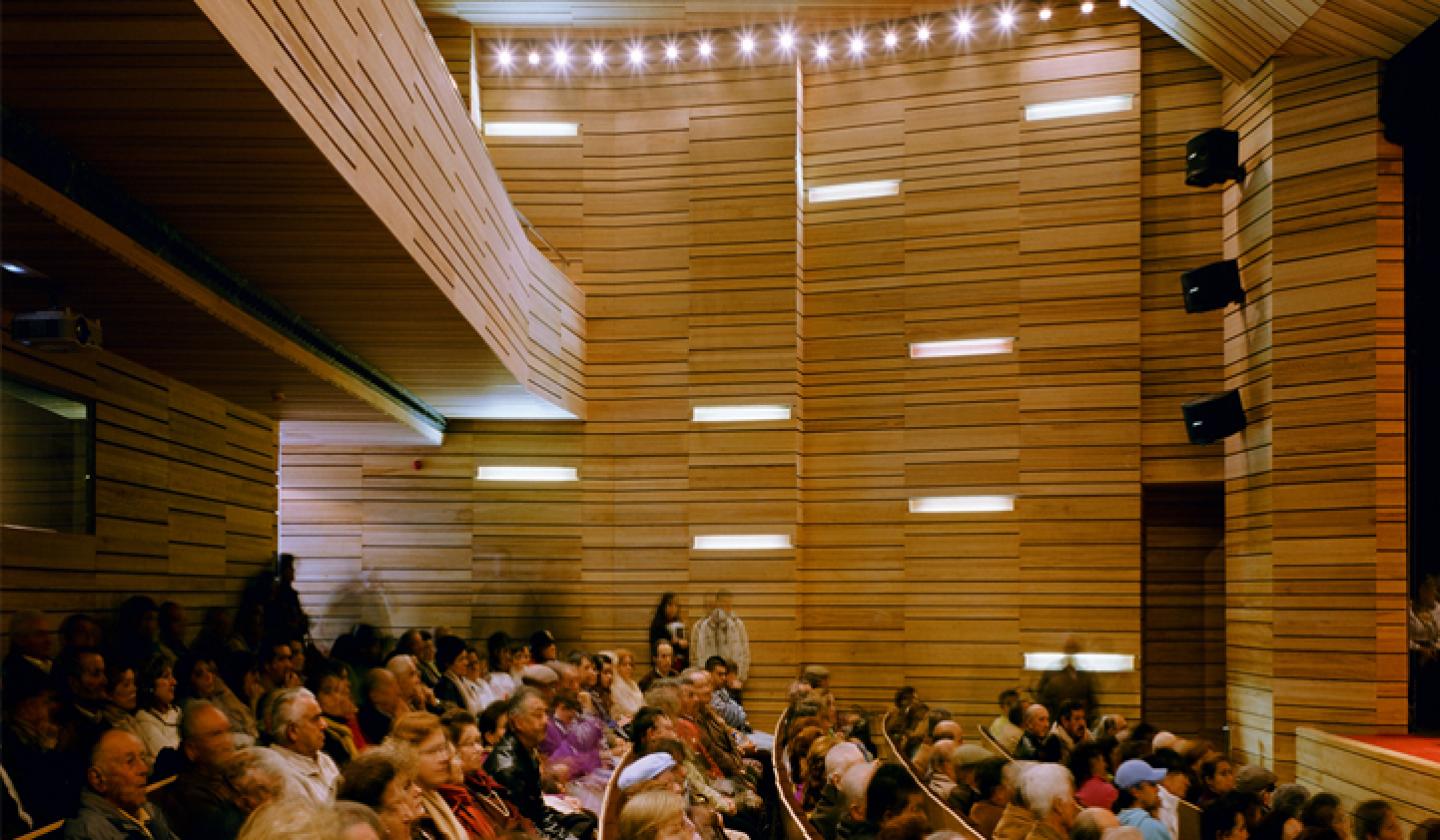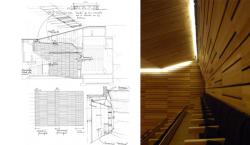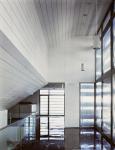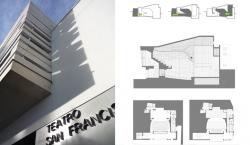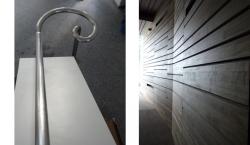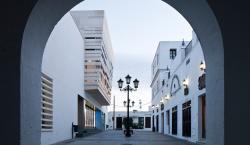In 2002 MEDIOMUNDO arquitectos won the comission to design a movie theatre in Vejer de la Frontera after taking part in a competition launched by the Junta de Andalucía. The project was completed in 2009. The bried involved rehabilitation an existing but practically obsolete cinema in an old warehouse to convert it into a theatre and cinema.
How can one recover and reactivate an area with an exceptionally beautiful urban landscape and rich cultural heritage? We decided to renovate the existing facilities and proposed a process to recover the historical and sociocultural surroundings of the building itself. While the original cinema existed with its back to the urban setting, the new movie theatre opens onto the street in dialogue with its surroundings.
The project brings together the urban conditions surrounding it. In it we proposed a building whose materials and traditional construction methods work in tandem with sophisticated theatrical and scenic technology to form pary of a new skyline that functions in direct relation with the architecture of Vejer.
The creation of a functional scenic space necesitates the construction of a voluminous building to house all the facilities required. In this case the movie theatre stands out amongst its domestic surroundings. Its construction created a new point of reference in the existing skyline, as well as providing a place from which to look out at the town and surrounding landscape.
The previous structure was separated from the exterior with thick walls that housed a huge empty space (cinema screen and seating area) surrounded by a corridor that gave access to the amenities.
The movie theatre opens out onto the street via a double-height lobby along the façade. The two floors are connected with a naturally lit central staircase via laylights.
While the previous cinema had one level of seating, the new movie theatre multiplies the seating by locating stalls on two floors. On the ground floor the projection booth divides the two main entrances to the theatre. Visitors are invite to their seats while their gaze is drawn to the distinctive black box that is the stage.
The changing rooms, actors toilets and service entrance are located at stage height on both sides of the movie theatre. On the upper level are located the administrative offices.
The theatre facilities (store room, workshop and rehearsal space) is located at the back of the theatre. In this part of the building the technical requirements define the space. This is where the various volumes are articulated with the morphology of the place
2001
2009
Programme: Theatre and cinema
Location: Cadiz
Date of competition: 2001
Project: 2004-6
Date of completion: 2009
Awards: 1st Prize
Category: Theatre, Rehabilitation
Area: 1,333 m2
Developer: Junta de Andalucía (Regional Government of Andalusia), Cadiz Provincial Council and Vejer Town Council
Co-Authors: SITIO arquitectura, D. Brieva
Advisors: TEDECO Ingenieros, Instalaciones: DiMArq S.L., equipamiento escénico: INDUSTRIAS MAQUIESCENIC S.L.
Quantity Surveillor: G. Sandar
Collaborators: J. Lindiman, N. Pintos
