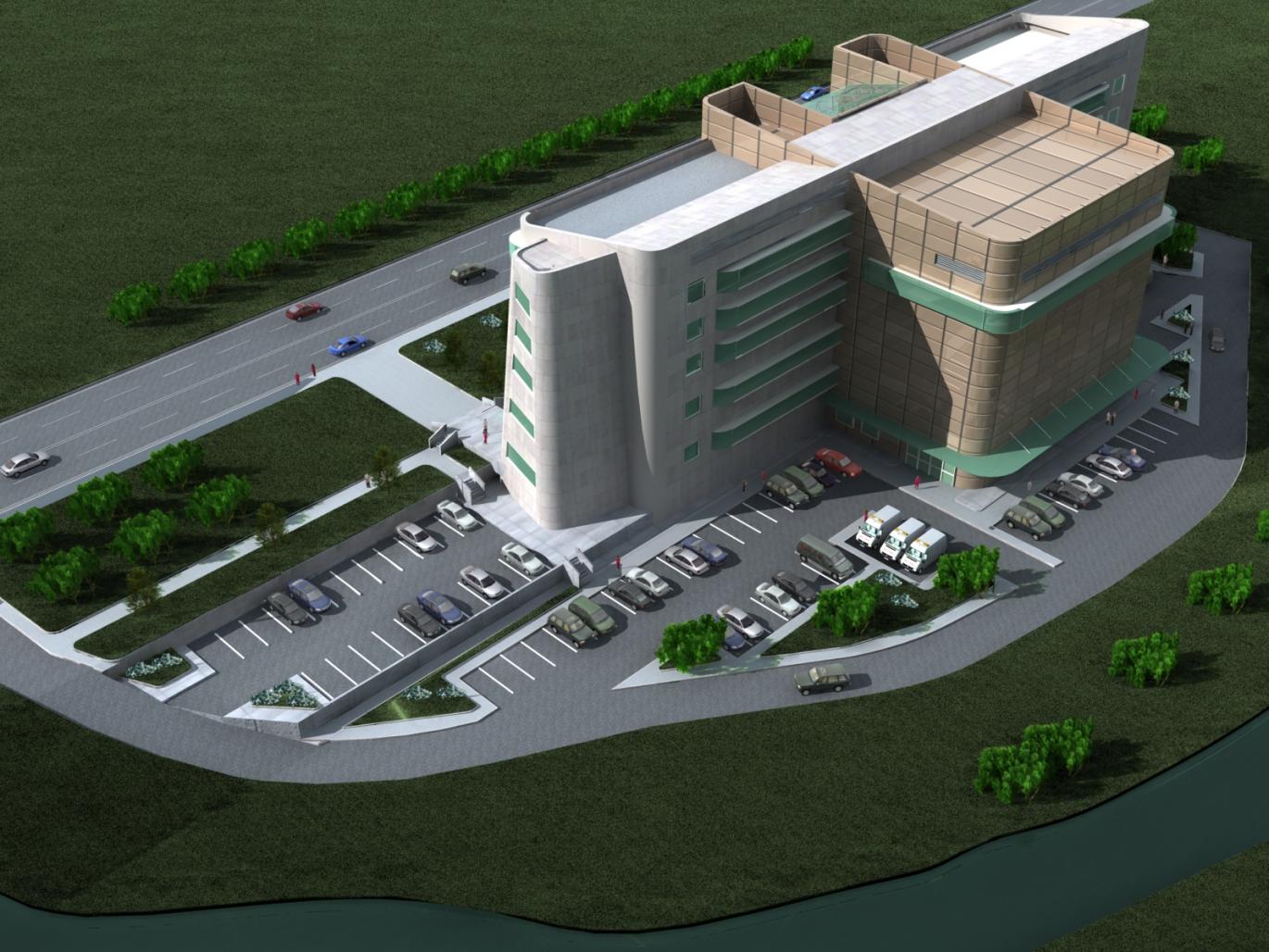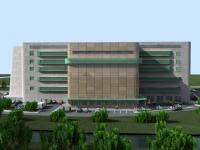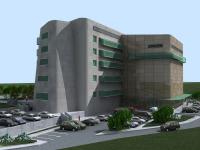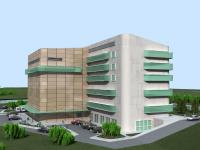The rational plan scheme of the hospital, which owes its rationality to its architectural program, is emphasized by means of different surface designs and interior space organization. The hospital has a capacity of 100 beds for its patients, and is designed in 6 floors to serve as a general hospital. Total construction area is 13.000 m2.
2007
2008
PROJECT DATE:2007
PLACE: Fatsa, ORDU
AREA: 12.900 m2
Orhan Uludağ - Zeynep Uludağ
/
Favorited 1 times








