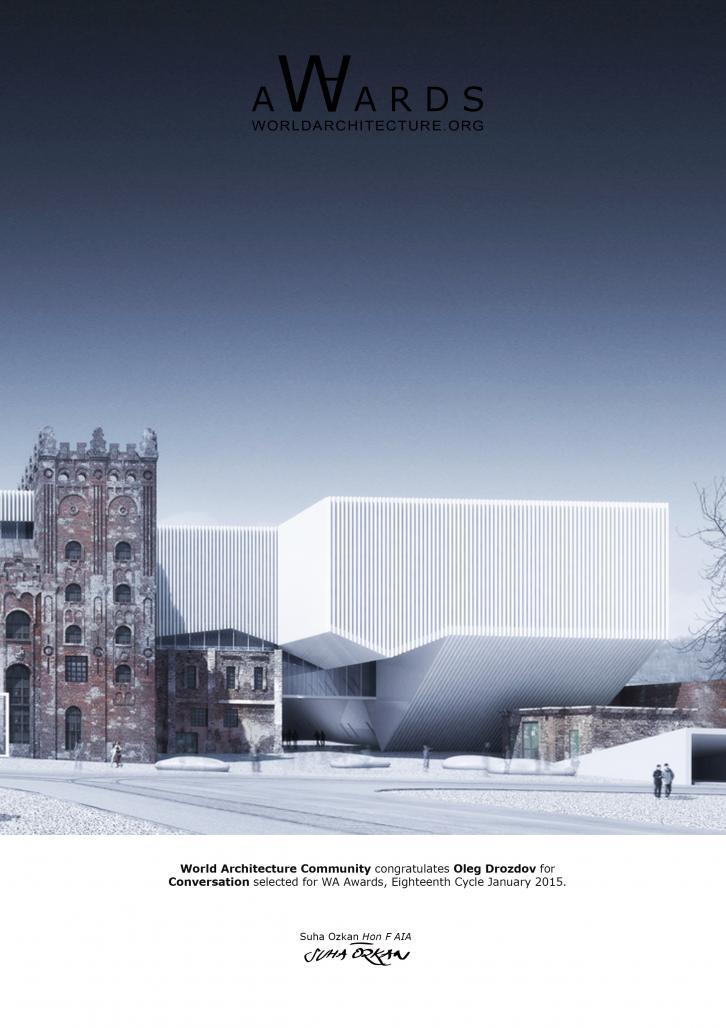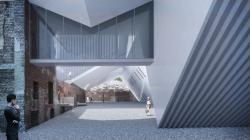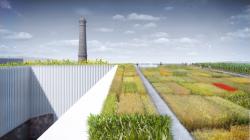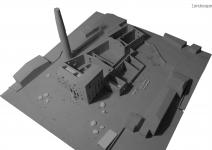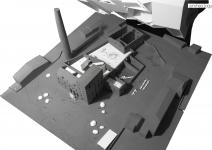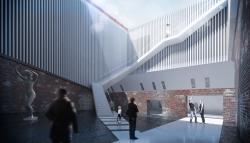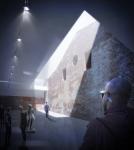retrofitting the industrial building into a museum gives a vector for functional transformations of the area towards culture, business, tourism and housing. the strategy is based on the conversation between “archaeology” and “sterility”. the building has a rich program of public spaces: piazza-rock beach, various courtyards (water garden, orchard, hill garden), and ukrainian vegetable garden. the exposition halls are alternated with miscellaneous recreational spaces, both open and closed.
2012
location: podol, kiev
function: museum of contemporary art
size: 10,000 m2
drozdov&partners: oleg drozdov, yekaterina yerchenko, sergey kostyanoy
conversation by Oleg Drozdov in Ukraine won the WA Award Cycle 18. Please find below the WA Award poster for this project.

Downloaded 88 times.

