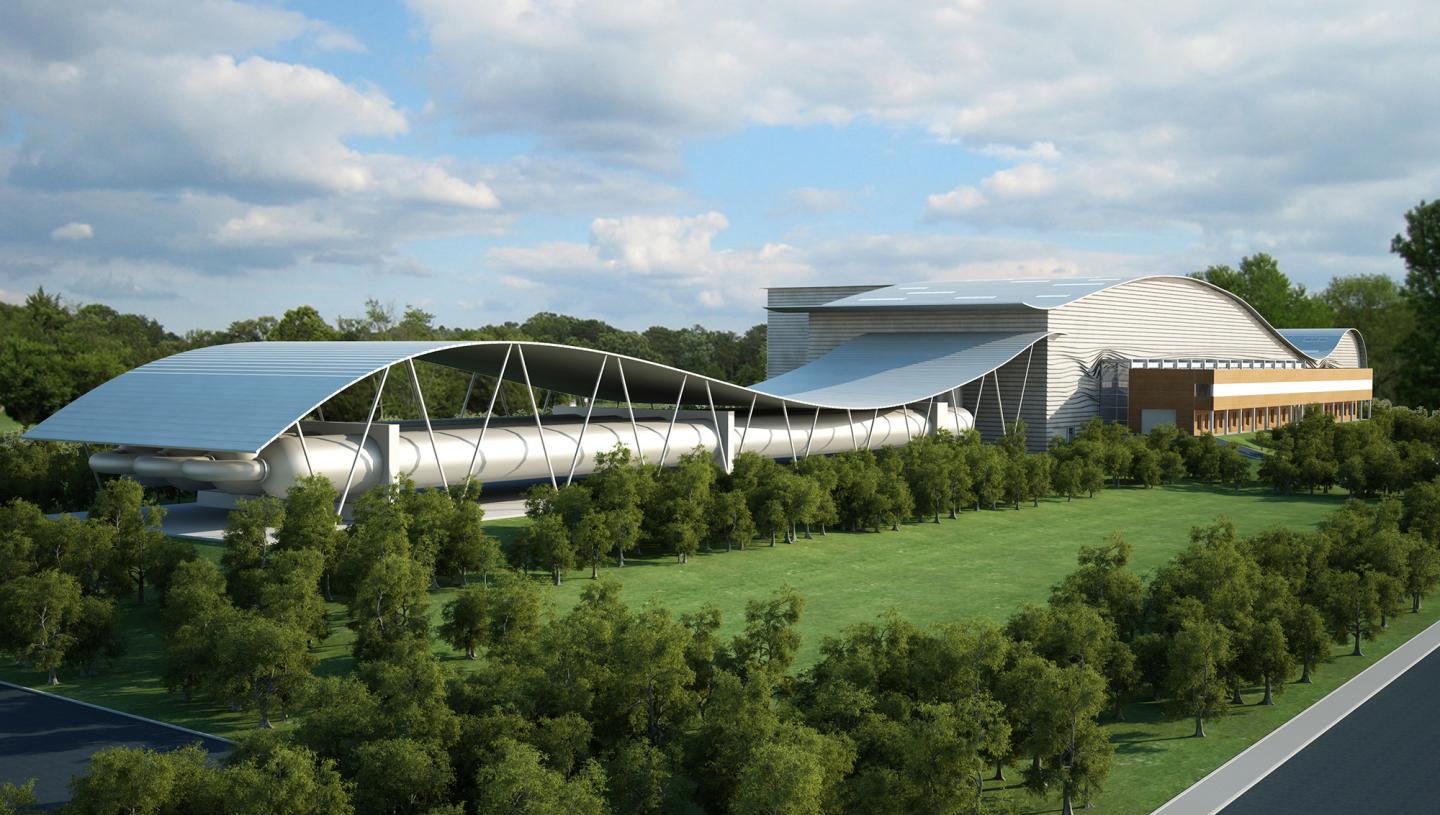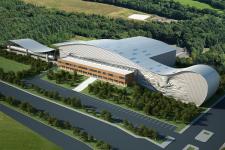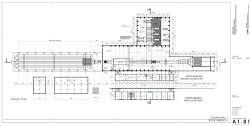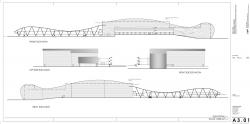The Wind Tunnel Testing Building was planned to be constructed in Ankara, the employer asked us to develop a concept design to be used as a basis and incorporated into their feasibility studies.
When we look at the wind tunnel testing facilities around the world, we can see that almost all of them have been designed with an approach focusing only on the function and disregarding the architectural concern. Therefore, such approaches make them look more like industrial buildings.
There is only one wind tunnel testing facility in Turkey. Therefore, we adopted a unique concept considering that this building we are designing will be an exceptional one as well as standing as a prestigious building of important institution. We created a design where functionality comes to the fore and tried to separate the areas used by the customers from the control rooms and other areas used by the technical team and personnel.
For the building, taking the movement of wind as our starting point, we designed the roof at the top of the wind tunnel building and air storage tanks in the shape of a wind wave. Inspired by the images observed during the tests with smoke flow, we tried to design the same pattern by means of using horizontal façade panels.
For the entrance, we thought it would be better to exhibit the mock-ups in glass boxes or by hanging them from the ceiling in addition to model showroom as written in the list of requirements. We also provided a small window on the axis of entrance gate and test section, ensuring the view out of the test section through this window. In doing so, we ensured that people can perceive the concept as soon as they enter to the office building.
On the façade of the wind tunnel building, plexiglass panels will be used upon aluminum composite panels in order to create the abovementioned pattern. Wooden panels will be used on the façade of the office building.
2010
2010
R. Gunes Gokcek, Bengü Yener, Birsen Yüceses, Ertuğan Genel, Ozgur Çevik, Bora Yıldırım, Esra Duman








