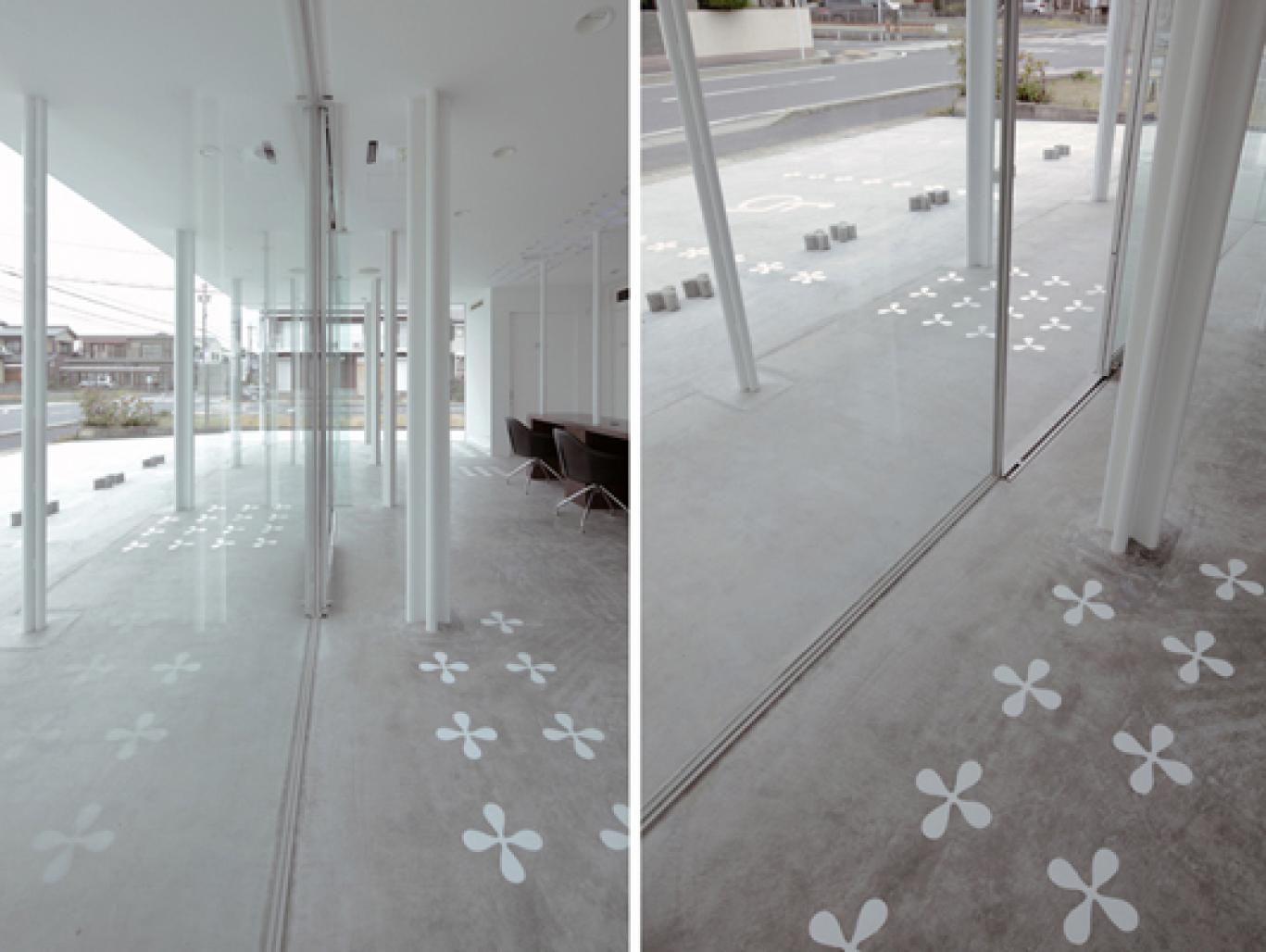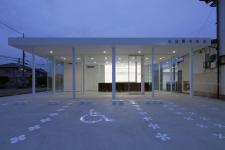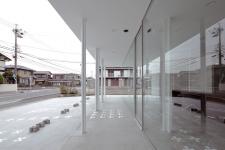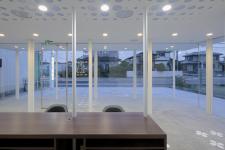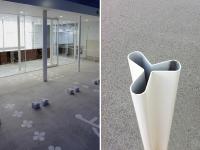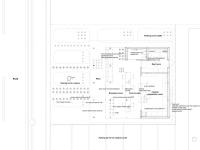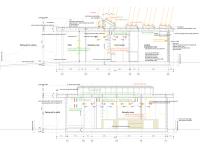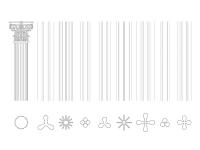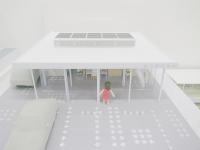This is a dispensing pharmacy situated on a roadside in Suzuka, Mie prefecture, Japan. Suzuka is a typical local suburban city in Japan about two hour from Osaka, and about one hour from Nagoya by train. Suzuka is famous for Suzuka Circuit.
In Japanese local suburban city where cars are popular in daily use, relatively large parking lots are necessary for commercial facilities. And many commercial facilities tend to locate along national highways rather than in front of main railway stations.
In these surroundings, the typical conventional road sight, building’s facades set back from the road in a row and the line of cars endlessly sets along the road, can be frequently seen. This convention can‘t make the scenery or a specialty of the particular city.
If a small shop is located in a residential zone, the continuity of facades has broken off. But this is difficult to change for its smallness and the usability.
So, the dispensing pharmacy is designed as a method for changing the typical conventional road sight consisted of parking lots rather than buildings.
The building of the dispensing pharmacy is located behind the parking lot as usual. But the parking lot is designed to be used as an open square for users and local residents.
Flower patterns are described on the concrete ground with traffic paint. In the exterior space, described patterns manage the traffic flow as dotted lines (dividing parking positions, walking paths and service zone), and form gathering spots for users and local residents and play spots for children. In the interior space, these patterns also control the users flow.
Furthermore, the flower patterns are extruded as car stops and columns. These patterns (in even their ornamental details, unlike the ancient columns) can be converted into the numerical figures of structural calculation.
Some of the columns are made by bending 3.2-millimeter steel plates and welding them. These columns support the roof frame at 2-meter intervals. The types of horizontal ornaments appear as the number of vertical ribs.
Parking lot is a low priority part of designing architecture, but it is dealt as the dominant element in this project, and designed with the rewritable traffic paint. So, the dominant part of this project can be re-designed over and over again, like pc-applications are updated constantly.
2009
2010
location: Suzuka city,Mie
principal use: Dispensing Pharmacy
structure: Steel·1story
area: site168.77m2·floor65.75m2
date: October,2010
Architects: Takanori Kagawa + Junko Kishigami (SPACESPACE)
structural design: TAPS
photo:Koichi Torimura
