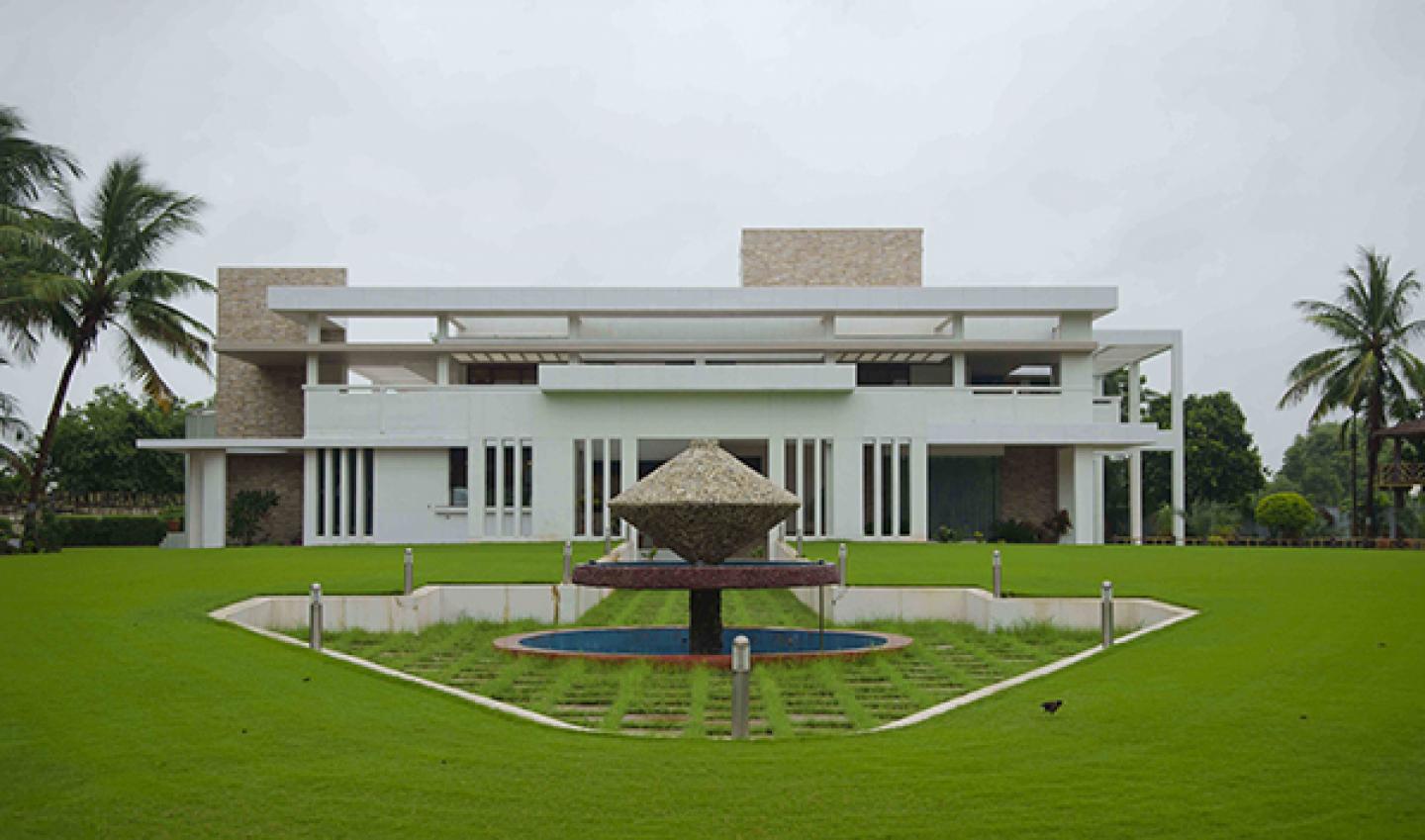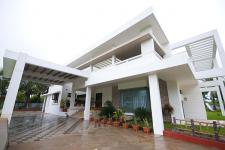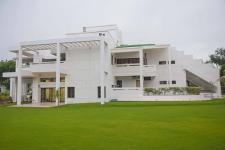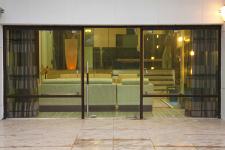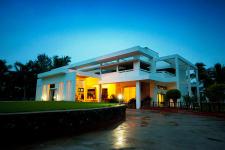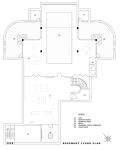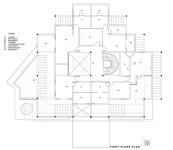Arising out of the basic structure the wide facade house has emphasized horizontal lines as if its extending its wings to infinity. The building has a long distant vista and a two way drive up to the entrance, opening a canvas of delight. The white textured plains, beams with beige stone cladding at selected focal points and glass, plays interesting extension of poetics of space. The symphony of levels and projection to variable thickness is transformed into a grounded structure like the young clients persona by use of carefully placed vertical slits. These interlay also cast shadow to the south facing building front.
At the entrance is a mural by the architect in granite and wood with overlooking court to the basement gym. The foyer is an extension to the 45 degree in plan beautifully crafted jaali to screen Namaz room by virtue of its flooring and similar ceiling pattern. The squares and circles are composed in various graphical symphonies to glass, wood, and furniture. Light, space and connection to the outdoor are a valued asset in this house whether natural or artificial. Daring use of Travertine marble flooring which otherwise is mainly use to clad is a fine example of clean beautiful space. Architects love for glass and wood both used to luxury by providing different moods to each space. Understanding together what client wants by the architect and his wife Nipa resulted into a pious atmosphere derived from ancient jaali created in wood represented on glass as well using fine fabric and shade of colour is true to the identity, stature, young but religious modern couple. Entire house has a unique blend of common hue used in different materials.
Time frame, big spaces, structural modification and existing set of belonging as well as retention of some good previous ideas was a challenge well executed. A unique and rare client architect combination where each dialogue, each debate, each error, each compromise, each travel and dinner together were an encounter to create with love and dedication. In just eight months’ time a large house is re-build from landscape, furniture, flooring, electrification, sky dome and creating spaces moving many walls and structural elements. From planning to picking up the best materials from bigger cities and controlling the speed on site was an expertise which architect and their in-house project management team took with passion. Greatest challenge was not time and execution but it was to transform Faisals ideology into a dream of lifetime. The couple on the design board exploited their own dedication to overcome the challenge with joy.
2010
2010
