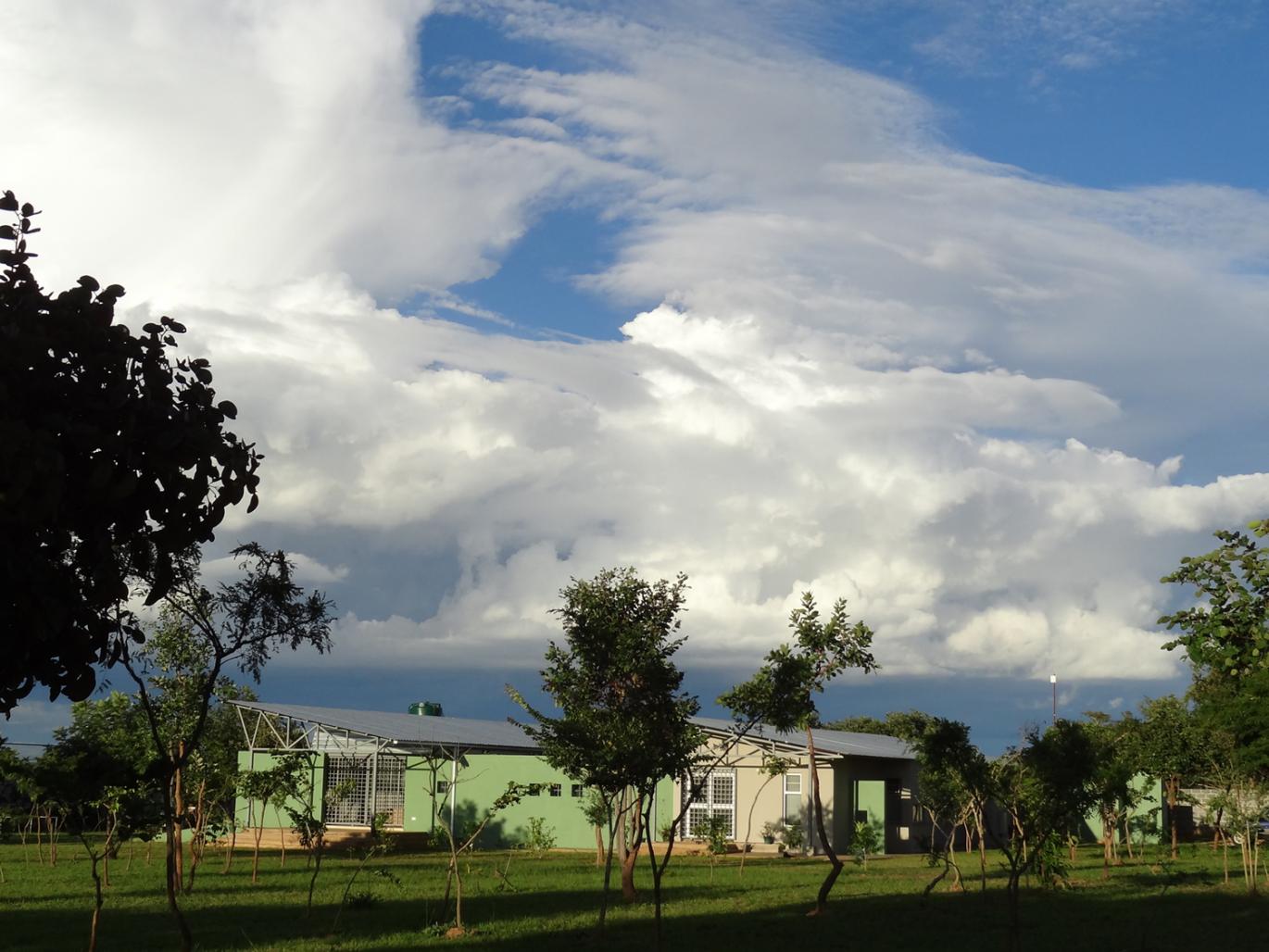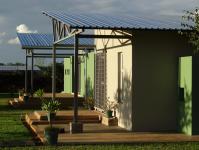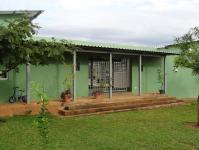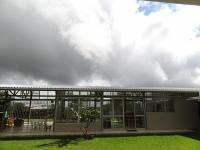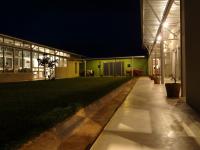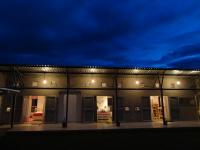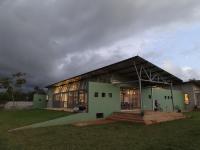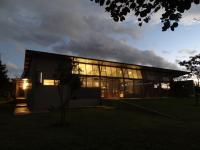The Courtyard House, situated on the outskirts of Lusaka in Zambia, is a concise response to the brief, site and limited availability of local materials.
The property is located southeast of the city centre, on a private road off Leopards Hill Road. The fabric of the area is made up of smallholdings and farms, but it is gradually becoming more residential. The topography is flat and horizontal, but the quick growing trees and spectacular thunder cloud formations create some verticality in the landscape.
With three children under the age of five on a two hectare site, it was envisaged that a courtyard would be an ideal solution to provide a secure area for the children, while giving them ample outside space to run around in. This proved even more sensible when snakes were found on the site during construction.
The courtyard is formed by two simple shed-like buildings, a “public” and a “private” wing. The entrance to the courtyard is between the two sheds, with the more inviting, open living spaces to the north, and bedrooms to the south. The public wing opens up to the environment, allowing warmth, sunlight and open spaces for living - while the private wing is cool and shaded with framed views. Each wing has a simple roof, which rises to the north and admits light into the living and bedroom areas. The deep overhang shields the walls from the high summer sun, yet admits it into the house during the winter months. The western patio is ideally positioned to enjoy the sunset, while the stoep on the north is edged by a grassy berm and is relished by the children.
The Lusaka climate allows for great outdoor living, however, shade provided by insulated roofs, is essential in the summer rainy season. The levels of the house and walkways are elevated to mitigate against the sudden build-up of large amounts of water during thunderstorms. As a result the house’s fully enclosed areas consist of less than half the overall roofed area.
2010
2011
The steel sliding screens provide security at night and can be moved out of sight during the daytime for uninterrupted views and connection with the rest of the property.
Construction materials in Lusaka are limited, roof sheeting is predominantly IBR and walls are mostly constructed out of concrete blocks. A local manufacturer supplies aluminium doors and windows with fly screens, allowing good ventilation while keeping out mosquitoes and other insects. Steel doors and windows, large sliding gates, concrete blocks and stone can be bought from informal street vendors - all manufactured or processed on their sidewalk location. Since Lusaka has a termite problem, the roof trusses where specified to be made of steel. All the steelwork was done on site with exceptional accuracy with site conditions not being particularly conducive to welding.
Architects: Janine de Waal Architects
Structural Engineers: Martin Handl Consulting Engineers
Contractor:Zuze Tembo (Adjeems Enterprises)
