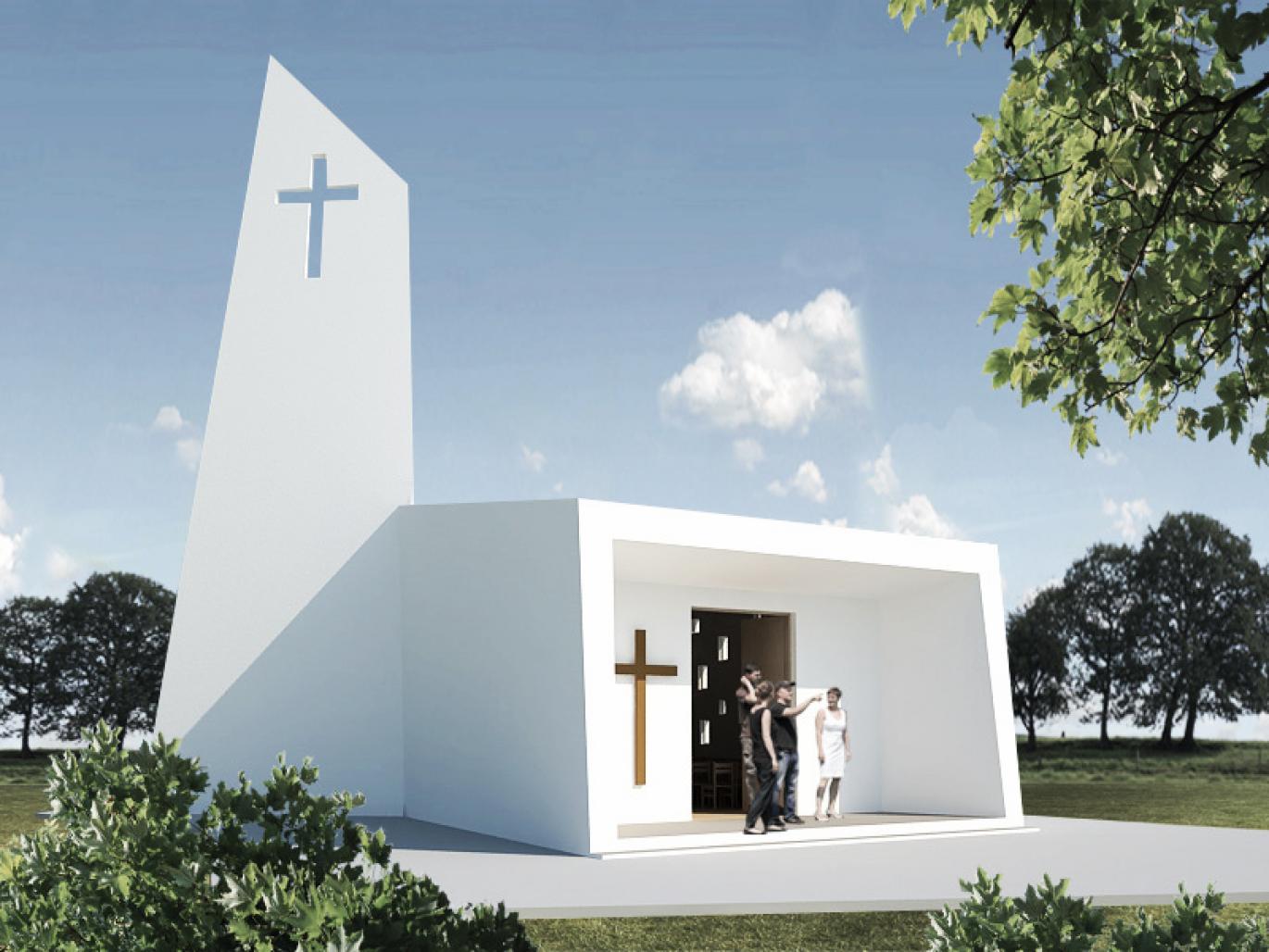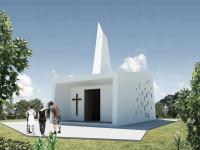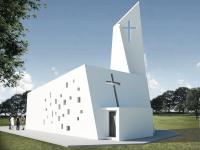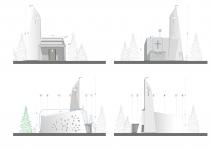Since the very beginning of design, at the very first sketches the basic idea was to create volumes of contemporary architecture. While looking the latest trend in the country that is still keen on the outdated forms of sacred neoclassical architecture, such as neo-romanticism, neo-baroque or neo-Gothic, the investor and architects decided to accept a modern approach towards architecture while distancing them-self from the eclectic architectural tendencies. The whole concept of design was to create a modern functional building that would fit perfectly in the green and prairie surroundings. The building would require some conditions to fulfill such as the functionality, harmony, aesthetics and stability. All these elements combined create a structure that intersects sculptural, rational and contemporary values. The need of expanding the modern waves of style in the country were one of the main reasons for the choosing the particular style. The main goal of the designers was to create a powerful architectural sculpture whose exterior redefines its surroundings, while the interior helps experience deeper feelings and emotions.
The main goal of the designers was to create a powerful architectural sculpture whose exterior redefines its surroundings, while the interior helps experience deeper feelings and emotions.
2012
2012
The overall surface of the chapel is 91.01 m² and it contains:
001 Praying hall with altar 64.60
002 Chamber (Coffin) 6.30
003 Wardrobe 3.10
004 Toilet 2.10
005 Storage 2.10
006 Entrance Hall 12.71
Total 91.01 m²
Construction and Materials
The constructive system is a simple and widely spread column construction from reinforced concrete that rest on the concrete foundations. Also the beams of the ceiling are from reinforced concrete. The roof is from concrete and the covering is made of corrugated tin roof colored in white color, or with sandwich panels (Aluminum Composite Panel).
The outer walls are made of silicate blocks XELLA with dimensions 25cm covered with thermal-facade from the outside (5cm compressed Styrofoam N IV) and painted in white color. On the inside are plastered and painted in white.
The inner walls are also masonry walls with silicate blocks with thickens varying from 10-20 cm. The entire walls are smothered and painted with white color. The chamber with high humidity (toilets and storage) are covered in ceramics.
The floor is made of different material, varying from the destination and definition of space. The flooring in the Praying Hall and the Coffin Chamber are from the warm materials mainly parquet or laminate, while the other spaces are covered with ceramics.
The all floor was previously, leveled, smoothed and covered in hydro and thermal isolation layers. The main entrance has a artificial granite flooring
The ceilings are plastered, smothered and colored in white paint.
The interior doors are from the dry wood that are varnished with Sadolin wood care products and sprayed.
The Outer doors are from oak tree with natural tone, protected from rot and varnished with Sadolin wood care products and sprayed.
The windows are manufactured from qualitative white plastic with double glass window panes separated by an air or other gas filled space to reduce heat transfer.
The entire materials are ecological with low level emissions, with none of the negative effects on environment and none level of pollution.
A project by: Leonit Gecaj and Gjon Delhysa
Favorited 1 times







