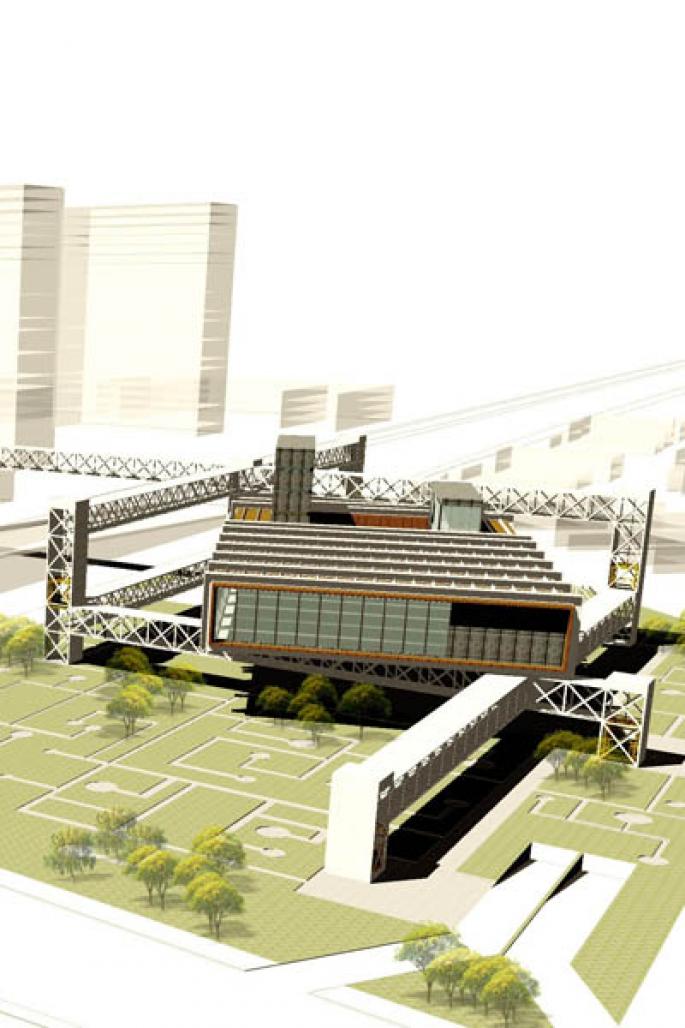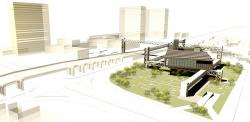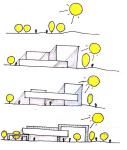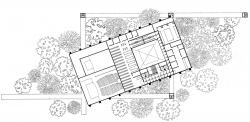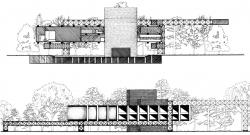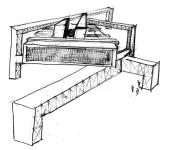The aim is to design a platform that
will allow people from different
backgrounds to gather, collate and
share their culture. Simultaneously, it has
to serve the purpose of a community
centre for the neighborhood.
The uniqueness of the site is derived
from its proximity to the iconic District
centre Nehru Place.
To compliment the largest electronic
hub of the city, the built form portrays
an Integrated chip planted on a
carefully planned circuit landscape
that defines the pedestrian circulation
within the site.
The building both symbolically and
literally shall reinforce its identity by
connecting to the District centre.
While Nehru place soars high in the sky,
it diminishes the existence of its quite
surroundings. The built form is thus used
as a tool to establish a strong character
for the site and the surrounding areas.
The building is raised above the ground
by 10 m and rests on steel trusses.
This creates a dramatic effect and
simultaneously enables the possibility to
develop a large open public platform.
The approach of the building complex
is through multiple vertical cores and
elevated walkways amongst the
tree canopies that lead to the main
building. The truss structure thus deliver
structure and form to the building and
also provide with a unique transitional
experience to the visitor.
The landscape designed for the centre
that resembles a circuit board provides
with nodes at various locations which in
turn facilitate the visitors with spaces of
varied character. These nodes create
segregation within public, semi-public
and private zones.
2008
2009
Paras ground opposite Nehru place
district centre was the proposed site.
Site is a transitional space between the
two contrasting edges. On one edge
stands the largest electronic hub of the
city; the other faces a quiet residential
area.
With the presence of strong contextual
setting, the site becomes an important
node in the city but does not reserves a
strong character for itself.
Nilesh Bansal
