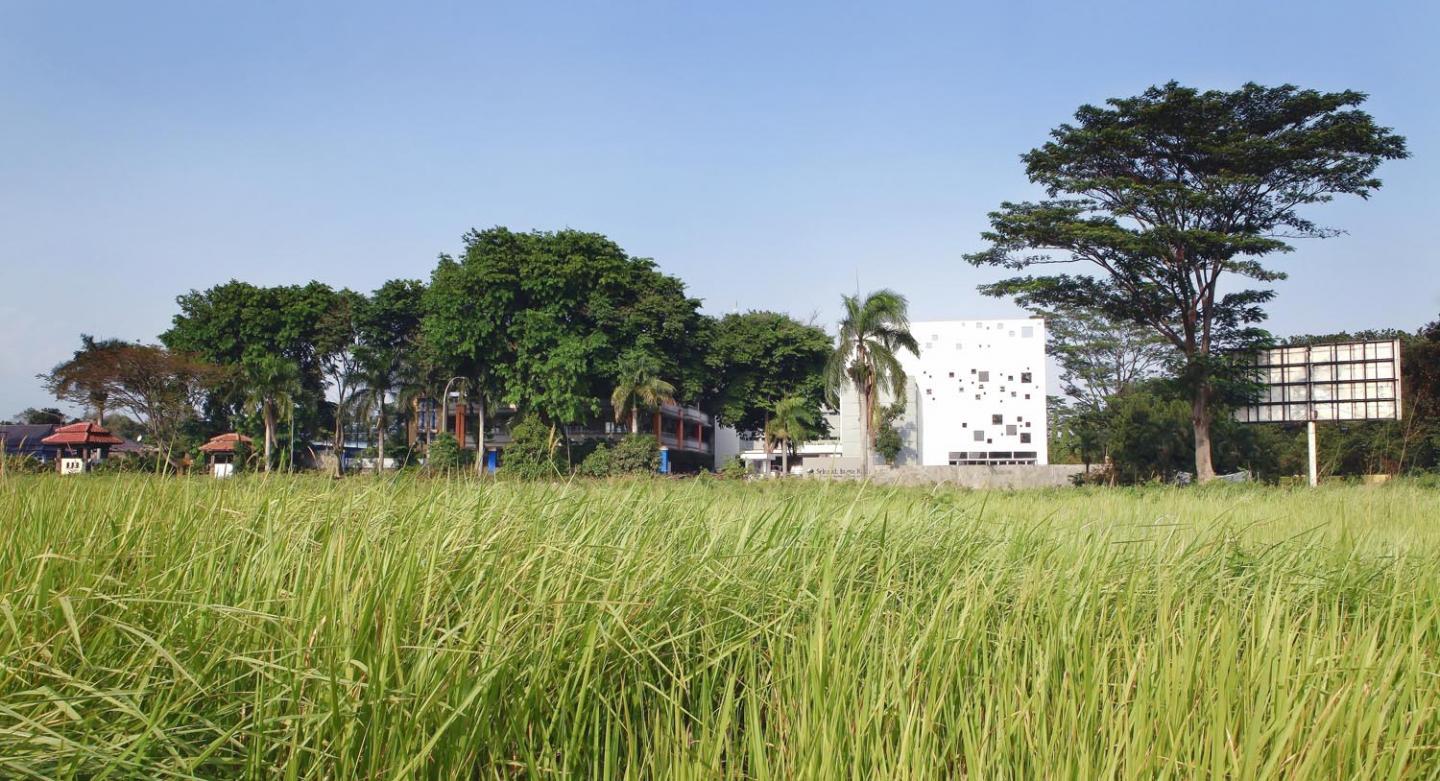the project is an addition to the existing main school building. the addition contains the much needed spaces for the expanding school. the challenge is how to deal with the connectivity with the main building while the plot for the new building is located across the main building, divided by the main traffic/ vehicle circulation & parking area.
2011
2012
the first floor is dedicated for playgroup/ kindergarten. the second and third are shared among the elementary, junior/ senior high students, containing dedicated spaces for meetings, library, computer labs, music studios, art rooms, performance hall, and canteen.
Setiadi Sopandi, Supantah, Adisuwarna Setyadi
/



.jpg)






