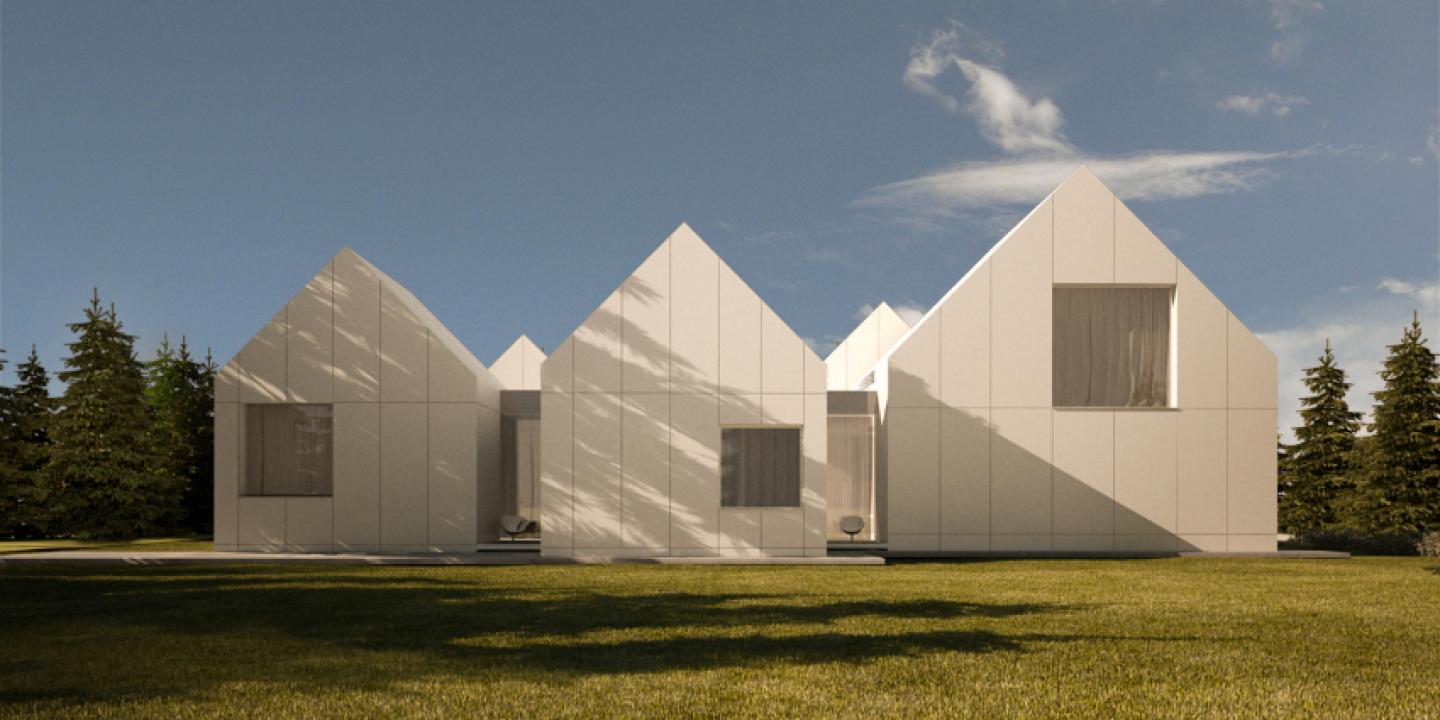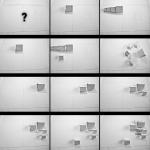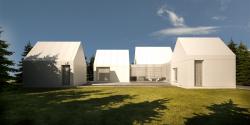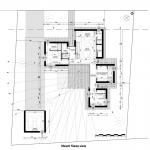Based on the analysis of rural development Osiek we made a new single-family housing typology which responds to the problems of newly constructed residential buildings in the Polish countryside. The scattered plan of the building, allows not only to maintain the correct scale in the context of an existing building, but also while keeping a small scale allows for rapid expansion of the building, which also corresponds to the contemporary needs of sustainable development.
The visibility of the most important features (scale and form) adopted a uniform finish material for the entire building, so that seen from a broader angle, despite a dispersed form was read as a whole. In order to achieve this effect, adopted a neutral color, which is white. The material corresponding to the outer most established range of the highest quality stucco and silicone self-cleaning paint, allowing for long-term preservation of good quality external surfaces of the building, facade and roof.
2012
Usable Area - 240 square meter
Construction (wall/roof) - timber frame
Facade/Roof - Aquapanel/Polyurea
Igor Kazmierczak



.jpg)
.jpg)





