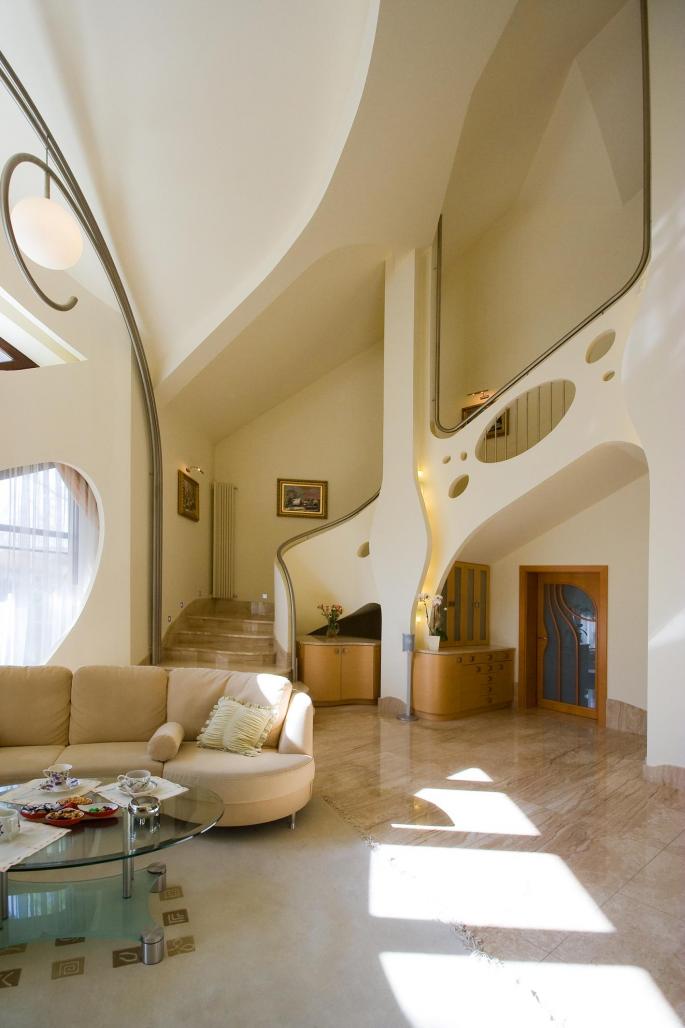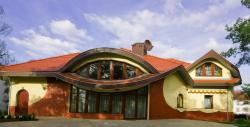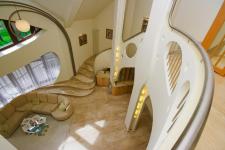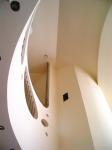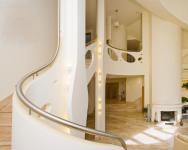The architecture focuses on aesthetics without sacrificing functionality, transporting you into world of creative design and inspiration. Tall ceilings and large windows open up the interior living room, resulting in a spacious environment that is also welcoming with its warm earthy tones. A fluid curve is carried throughout each element of the house, from the outdoor structure to all the decor within, creating a sculptural feel that connects everything together. A sweeping staircase and tall curling lamps are some of the many features that add a dramatic flair to the home.
The Swing House is structurally captivating.
2006
2012
usable area:
551,25 m2
minimum size of building lot:
29,35 x 26,50 m
A one-storey building with a usable loft with a built-in garage and a cellar. The house is distinctly divided into a night zone {loft} intended solely for the dwellers and a day zone with open space arrangement with a `high` living room with a mezzanine with a view of it from the top. The cellar holds utility and recreation space.
Selection of material options
Foundations - cast reinforced concrete floors and foundation boards
Outer walls - layered 47 cm: main wall 25 cm - U-220 hollow blocks, insulating 10 cm - fibreglass, clamp 12 cm - modular brick
Inner walls - main wall 25 cm - solid brick, ground floor partition walls - cavity brick, first floor partition walls - light plaster - carton rib-and-slab
Ceiling - rib-and-slab
Facades - mineral plaster + clinker brick facing
Roofing - ceramic plain roof tile, 25° slope of roof
Dagmara Obluska
Favorited 1 times
