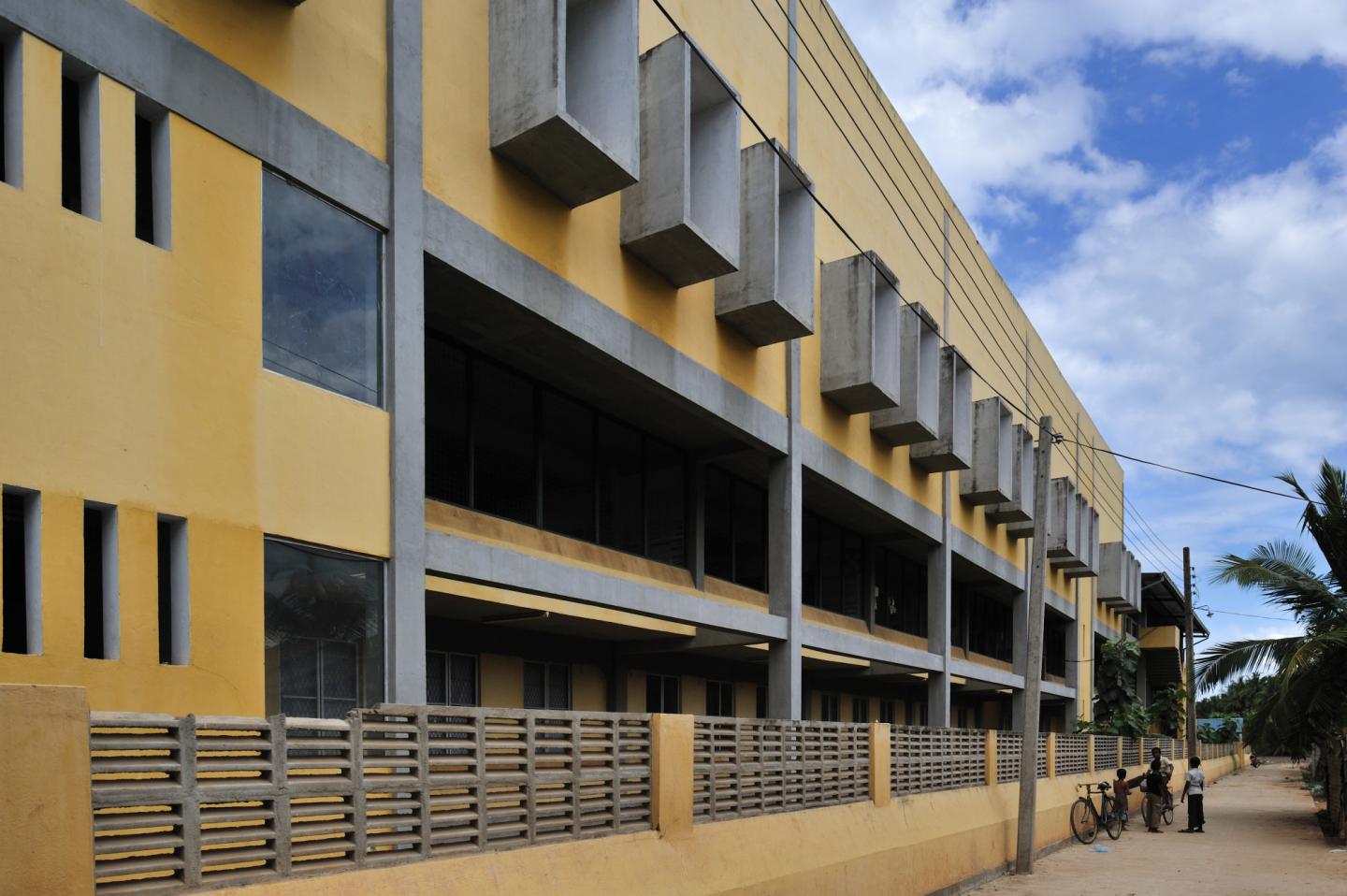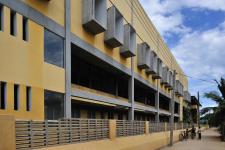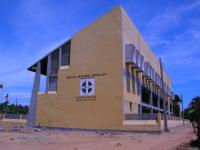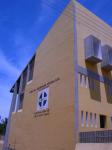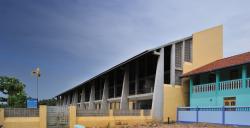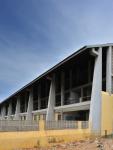Two thousand Four (2004) boxing day tsunami was the worst natural disaster to hit Sri Lanka in living memory. For a country already reeling from a two and a half year old war the timing of the tsunami could not have been worse. East and South coast of Sri Lanka was totally devastated with 40,000 human causalities in addition to the colossal damage caused to the road network, bridges, harbours , schools etc.
Close to a million people became homeless overnight. Among the buildings destroyed were hundreds of public schools where students of the under privileged sections of the society were enjoying the fruits of free education subsidized by the state. It was one of few ‘social ladders’ available to the poorer sections of the society to climb up the social strata of the country. Outpouring of aid after the tsunami disaster was overwhelming. An alumni of the Bartleet School of graduate studies, who came as the shelter coordinator of an Irish INGO GOAL inquired from us whether we are interested in helping rebuild 21 schools in the worst hit Eastern Ampara district of Sri Lanka. We jumped at the opportunity to help our motherland at its greatest hour of need.
‘School by the Lagoon’ was one of the schools totally destroyed by the boxing day tsunami. Fifty Six students of the school perished due to the tsunami while they were at home. There was no land to rebuild the school as the sea claimed the land where the school once stood due to sea erosion after the tsunami. As an alternative land a stretch of land along a lagoon reclaimed using tsunami debris was selected to rebuild the school totally destroyed by the tsunami. Surviving students of the school were temporarily housed in makeshift tent shelters built by GOAL Ireland Irish INGO along the banks (where future playground of the school was proposed) of Karachchi Thona lagoon while reconstruction of the school was carried out inland in close proximity to the lagoon. In the Eastern ampara district of Sri Lanka, minority Tamil and Muslim community lived in almost equal percentage to the Sinhalese majority community. Due to above mentioned multi ethnic multi religious nature of the area it was a hot bed of violance in the centre of the storm of the ethnic war ravaging at the time between the forces of the government of Sri Lanka and the liberation Tigers of Tamil Eelam rebels. Out of the twenty four (24) districts of sri lanka Ampara was one of the most backward, poverty stricken, down trodden district of Sri Lanka compared with other districts. Most of the students of the school came to school barefoot due to the poverty effecting their parents and the society in general, suffering from the long standing war and the occasional natural disasters to strike them like cyclones, floods and in this case tsunami. Free education was one of the feels used to empower these under privileged sections of the society in Sri Lanka. As the land allocated to reconstruct the school was a reclaimed stretch of land along the Karachchi thona lagoon, a thorough soil investigation was carried out as an initial step to identify the bearing capacity of the soli. The resultant soil investigation recommended a method of soil improvement by digging deep and filling with coarse sand to improve the bearing capacity of the column footing foundations.
As almost all students of the school have gone through a terrifying experience of facing a tsunami and surviving, almost all the students were heavily traumatized by the experience. task at hand as architects for us was to provide a sense of security through the school building to the students who were severely traumatized and afraid to attend school which was to be located close to a body of water. as a solution the cross section of the school was designed using a step back section when going up each floor, each floor stepping back by five feet (5-0) , so that the whole school will be visible from every nook and corner of the building and the students will feel a sense of security due to the togetherness it creates. The single mono pitched all over powering lean to roof sheltering all three levels of the schools, creating a triple height corridor veranda on lagoon side and a double height passage play area at the rear road side due to the rear cantilevering cross section. The 25 feet by 20 feet (8 meter by 8 meter) classroom blocks were arranged parallel to the lagoon generating narrow linear thin cross section encouraging cross ventilation.
The reservation on the lagoon side and the road reservation on the road side meant only a narrow linear strip of land is left to build. Above restriction and constraint was taken as an advantage and a one classroom deep thin building encouraging through drafts and maximizing cross ventilation was designed.
Due to poor maintenance of of public schools in the state sector, materials used were carefully selected, so that they are long lasting materials with low maintenance. An example in point was the selection of cost effective cement based paints compared with widely used emulsion paints for the building’s exterior cover, so that parents and teachers of the school have to bear minimum costs in repainting the school, since the state will not intervene in the repairs of the school building once handed over. Building was designed without gutters and rain water down pipes as maintenance of these items in state owned public schools are almost non existant, resulting in blocked gutters serving as mosquito breeding grounds. As an alternative a two meter (seven feet) wide shallow shoe drain; was introduced along the veranda corridor on lagoon side filled with pebble to drain storm and surface water to the nearby lagoon.
The unique step back cross section employed in the school building resulting in upper floors being cantilevered into the rear side creating a triple heigh veranda corridor on lagoon side and double height passage play area at the rear road side filled with pebble to create a pebble court for the kids to play. The whole school building plinth was raised by one meter (three feet) above existing ground level to withstand a future flood from the lagoon. this raised plinth of the veranda corridor on lagoon side was tiered (stepped) so that school children can can sit overlooking the playground which was located between the lagoon and the school building. the uppermost floor multi purpose hall serve as tsunami shelter for the village community accessed by an external cantilevering sculptural staircase in case of a future tsnami or natural disaster. thsi cantilevering scupltural staircase was provided as means of access up-to 600 people in case of a future unforseen natural disaster such as a cyclone flood or a tsunami. Orientation of the building was done with openings placed along north –South axis with larger openings on lagoon side and smaller openings on rear road side giving a more solid appearance to the rear elevation and more open appearance to the lagoon elevation. Minimal openings were placed on east- West axis. As the triple height corridor verandah was located on lagoon side the school children enjoy high level of thermal comfort due to high cross ventilation through the building.
All classrooms were located facing the lagoon so that each kid will have an uninterrupted view of the lagoon and ite surroundings. Positioning of the playground along the lagoon also enhances the ‘view’ the kids get of the lagoon in close proximity to the nature of this traumatices school kids. Cantilevering concrete cube sunshade canopies shade uppermost floor rear side windows giving ample protection from sun and rain, in the process giving an interesting composition and a certain contemporary modern easthetic to the building.
A limited palette of colours were used for the school building in keeping with the colour schemes of most of the public schools of the area with the use of saffron yellow and cement grey. Floors of the classrooms and corridor verandahs were power floated concrete to prevent damage caused due to use of ‘steel legged’ chairs mostly used in government schools of the ministry of education.
2005
2007
Walls: 9 inch thick plastered brick walls
Roof: Clay tiled Sloping Mono Pitched lean to roof
Floors: 5 inches thick reinforced concrete slab
Architect: Archt. Chinthaka Wickramage
Assisting Architect: Archt. Nileeka Senarath
Quantity Surveyour: R. K. Engineering Ltd
Client : GOAL (an Irish International Non Governmental Organization)
Coordinators : Dyfed Aubrey, Mark Ford, GOAL Sri Lanka
Contractor : Windsor Construction Ltd.
Extent : 22,750 Sq.Ft.
Project Cost : Rs. 39.5 Million
