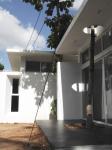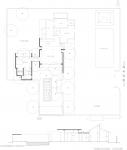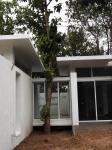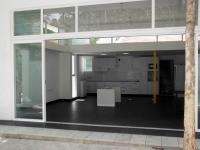FARM HOUSE
MYSORE
Location : Rural Mysore, Karnataka, India
Co ordinates:12°36’21N 76°4019E
Site area : 1800 Sqm
Total built up area - 120 Sqm
Construction - 2012
The Project Involved a New addition to an Existing building. The New house is organized around the trees to provide a series of visual layering between the spaces, While also creating a relationship between Inside and Outside.
The Transparency and Openness is a deliberate counter point to the existing old house with its dark rooms and corridors. The intention is to accommodate a contemporary Building and living conditions, while also bring in the essence of the Local(; Courtyard, Jagli etc).
The link between the old and new is merged into the layering of spaces where inside and outside becomes one – the transparency of the borders separating interior and exterior allows the eye to perceive other elements that create the spatial order: fences, trees, stones, woods, clouds and borrowed landscape.
The Structure has a passive ventilation system, whereby louver windows promote cross ventilation. The concrete structure Large overhangs alround further protect the house from rain and sun. All glazing Face North-South axis to provide comfort to the interior, and the trees provide essential shading to the house during summer.
2012
2012
RCC Structure
Plain plastered wall
Coated Aluminium sliding shutters
Principal Architect - NAGESH H D
Civil Contractor - P.Rajagopalan
Plumbing & Sanitary - Ravi
Electrical Engineer - Prahalad










