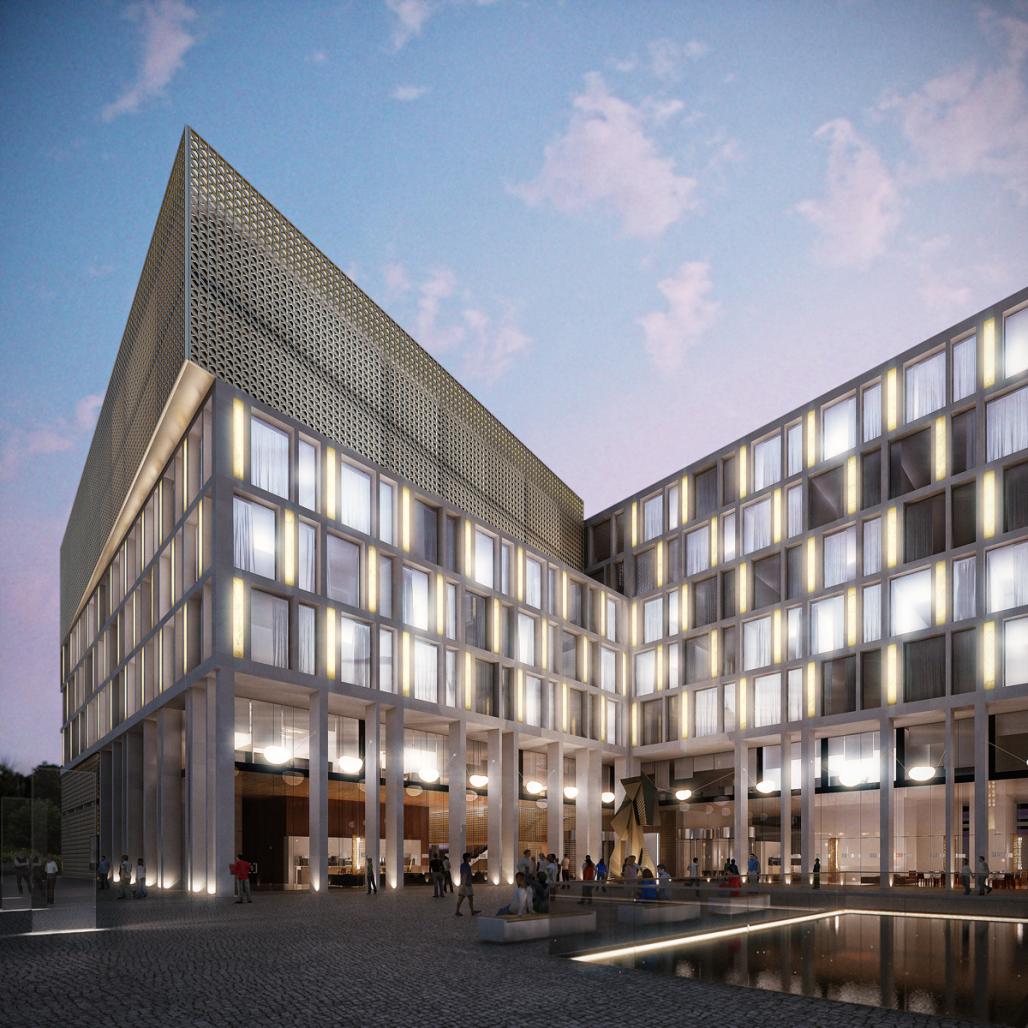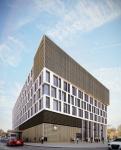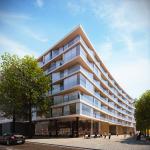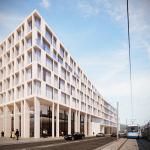Neglected today, Jan Paweł II Square will become a location for a highly representative urban interior. A hotel and conference venue will become its fundamental part. Such an object provides the surroundings with a brand new meaning, boosts its image and introduces some order in a not very appealing area. Consistency of the solid is diversified a little by adding stripes of poli-rhythmic windows, high arcades on the side facing the square and finally a break - a feature which dominates and identifies the building. Hotel and conference venues and visually separated from the housing developments which have more expressive and more freely designed elevations. Large scale of the hotel and its harmonic proportions required adequate finishing materials that would emphasize the range and the meaning. White limestone is complimented with polished onyx and copper net. Selection of colours and materials transforms the building into a fair, shimmering structure.
2009
Competition project
Anna Misiura, Łukasz Kabarowski (KMA Kabarowski Misiura Architekci)





