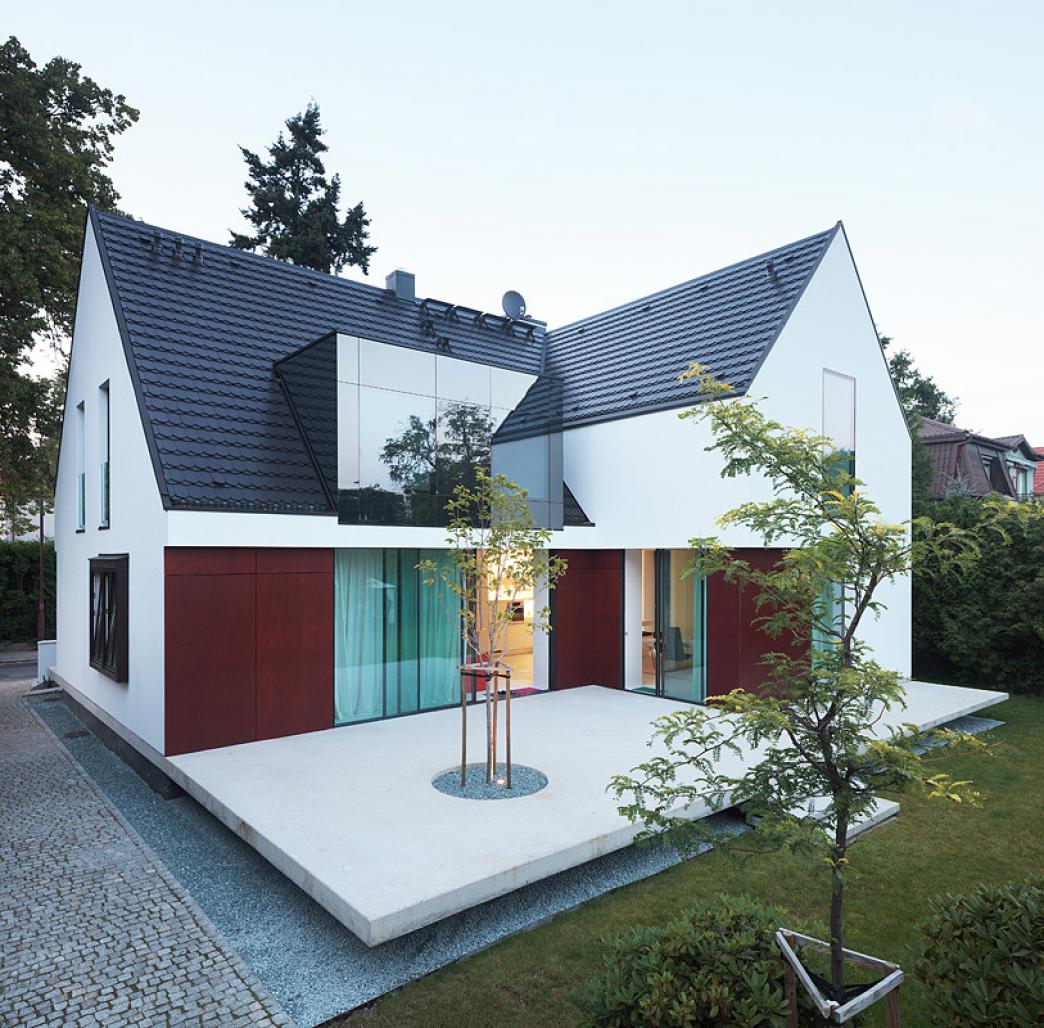A house from 1920’ was redeveloped and modernized. Layout of the interiors was changed and elevations were unified. The result of these actions is a construction which is undoubtedly modern yet being inextricably linked with the buildings of the past and having the form of a traditional house.
This effect was achieved owing to simple, compact mass with a high gable roof covered with ceramic roof tiling. Reduction of redundant details and using high quality finishing materials such as a platform-terrace instead of the base course, mansard covered with a glass cubic and a ground floor accented with veneered facing. White smooth walls are a perfect background for greenery and trees on the terrace which protect the rooms from the southern sun as well as for the renovated box window in the western elevation. Perfect whiteness not only emphasizes the mass but also points out the fact that this building is not only a house – it is 100% home.
2010
2012
Usable floor space: 247 square metres
Anna Misiura, Lukasz Kabarowski (KMA Kabarowski, Misiura Architekci)





