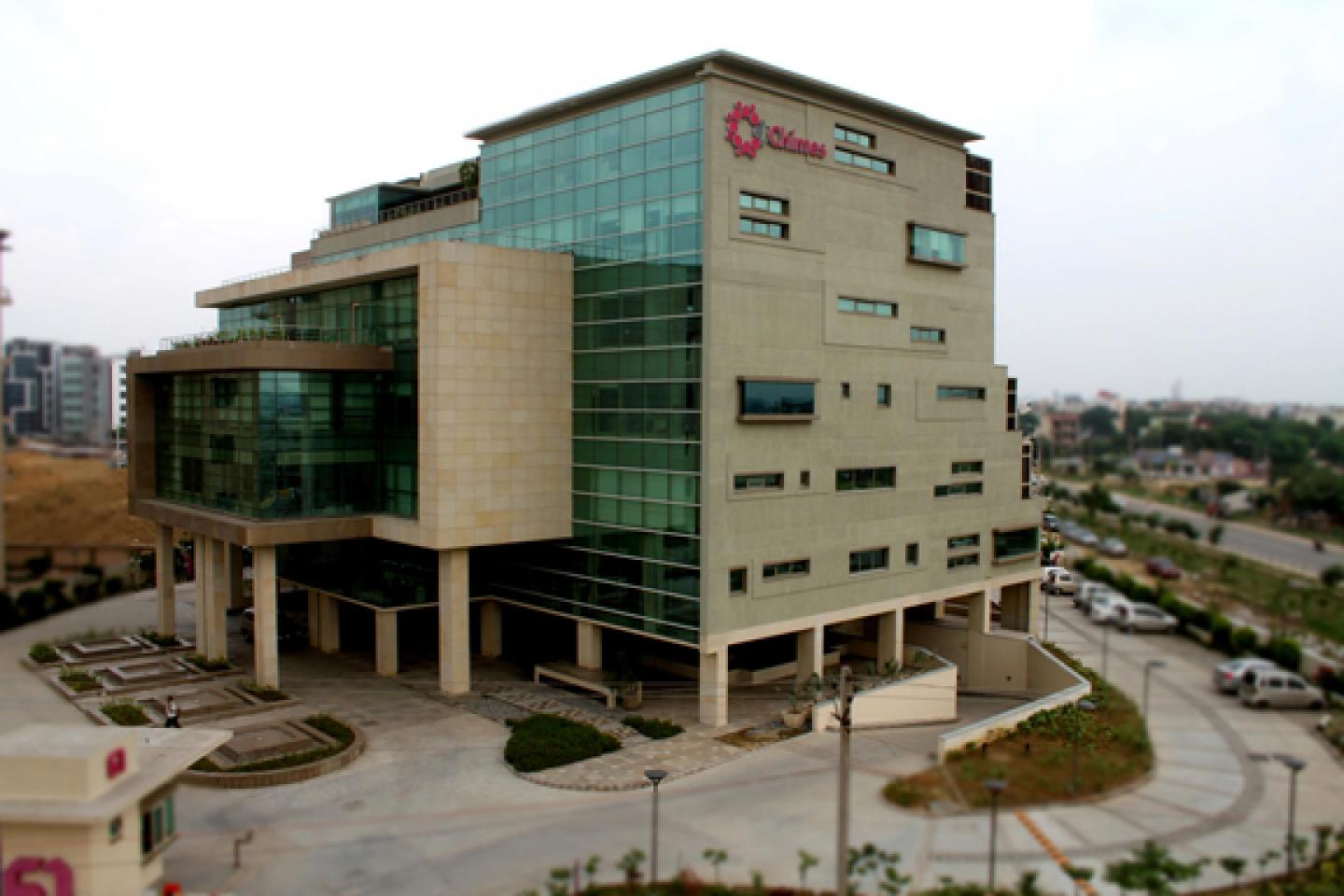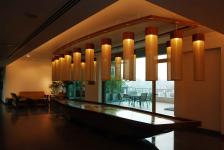Architecture of the Chimes Building is about creating public spaces that are accessible and enable the experience of nature within the spaces of the building, symbolizing life inside the building. The design of the building addresses issues of sustainability, sociability, making room for nature, and program flexibility. The building mass is specially developed to demonstrate a novel solution for a multi-tenanted office building with floor plate size flexibility to create a mix of tenants from various service sectors and industries. To create a high profile address, it
was envisioned to organize each floor as potentially heterogeneous open-plan environments that can be
combined or be separated by user requests with controlled indoor environments and amenities to suit a variety of needs for large and small businesses organized to share common community resources set up in the building.
2012
2012
Spatial Planning
The design of the building emphasizes diversity of all kinds: juxtapositions of people, functions, built forms,
spaces, and activities are just some of the fundamental elements that help encourage an inclusive and sustainable public sphere that thrives at all times of the day and night. The building is raised up from the ground on pilotis, allowing free-flowing open spaces under the building shaded from the harsh sun, with a variety of water pools and guided streams cooling the air, and plants growing within and around the building on the site to cool the ground. A variety of public spaces are created at ground level that is accessible, shaded and close to nature. These
spaces encourage serendipitous meetings, foster community engagement and active participation in urban work life.
At the ground, the concept of openness, spaces flowing together, plays a major factor in the design. The public areas including a restaurant/café are located on the ground floor, with smaller spaces to encourage people to meet spontaneously for coffee or for informal meetings. Various spaces for public functions are offered- an open air performing arts theatre, a cafeteria and a future exhibition space, and a restaurant. A number of available conference rooms, meeting lounges form a complete sociable and efficient center for the complex to respond to all nature of business requirements. Sky terraces attached to each floor plate connect to nature during the work
day.
The Visuality and Sociability of the Journey path
To maximize the use of green spaces and the views from within and outside and make use of the ground,
otherwise lost to building footprint, the design places the gardens around glass-lined movement corridors and Staircase cores. The journey path through the spaces of the building, Lift lobbies, holding areas, social spaces, cafeteria and reception are located along the way and designed as people places that suggest the idea of diverse
experience of graded light and shaded spaces, landscape variation to include plant and animal life (etched into the stone surfaces), air, earth, and water as part of each of the pauses and transition experiences.
Design Atelier





