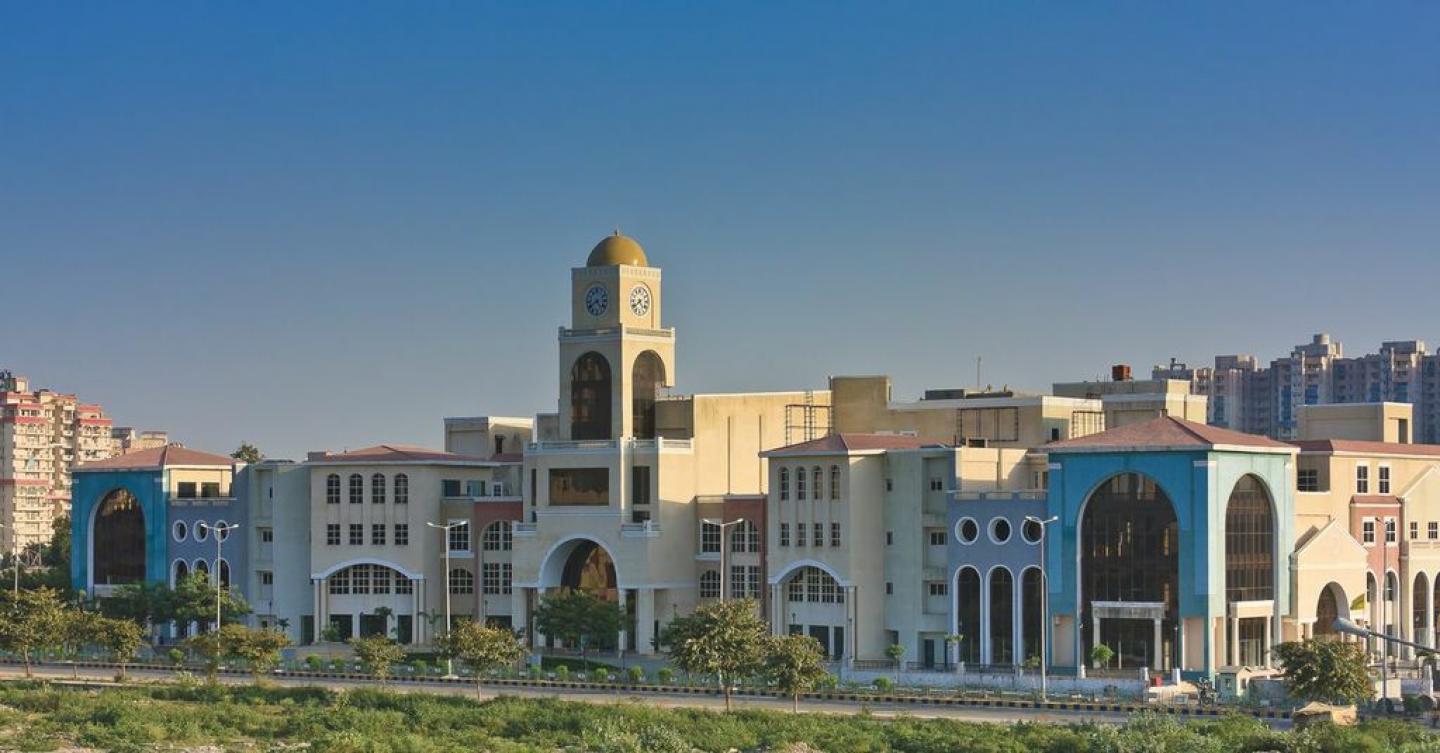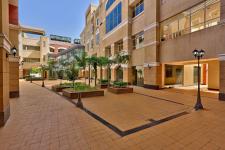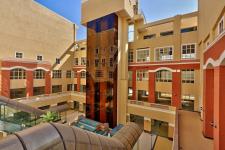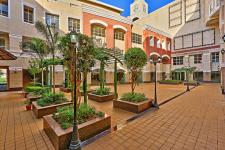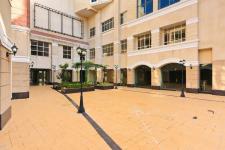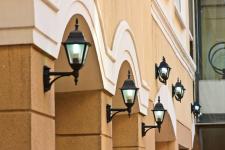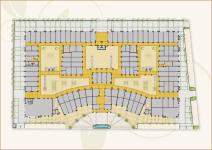Eros Marketplace, New Delhi
The city of Delhi has witnessed a host of large-scale developments in the last decade, especially in the
NCR region. Owing to the type of development, these projects have assumed an introverted character
and often lack integration with the surrounding context and culture, hence creating non-interactive and
isolated spaces. Indirapuram, situated near Ghaziabad, is one such example of an expanding residential neighborhood in suburban Delhi, where commercial complexes serve as the primary meeting ground for communities in the vicinity. Eros Marketplace has been designed to act as a communal hub in this area that would encourage public engagement within the community.
The Eros marketplace was perceived as an opportunity to design a neighborhood commercial facility that engages with people in a friendly and inspiring manner. The plot is located in the heart of a residential development and is surrounded by institutional buildings on one side and commercial on the other. This mix of land use around it makes the marketplace a potential hub of activities and hence, would encourage a varied footfall in the complex.
The intent was to create a public platform; for exchange of goods and ideas, art and inspiration, and of spirit and will. The market is designed as an event space that endorses these exchanges and is hence,
designed as a platform for display and celebration. It is anticipated that the marketplace would serve as
a landmark and a nucleus of activities that would support the needs of the community.An important concern was to create a sense of imageability. In order to do this, the structure incorporates a clock tower, which helps in orienting people towards the complex. The design of the tower stands out to invite people, while blending with the immediate surroundings, creating a harmonious environment.
The site planning involves the integration of traditional streets and squares principles with modern technology, to create comfort zones that would promote outdoor activities throughout the year. An
inside-out mall concept creates room for fresh air and ample natural light in the common areas, at the
same time providing adequate ventilation services to the individual showrooms. A series of interconnected courtyards are designed as a street network that facilitates natural light and ventilation for all
commercial areas.
Sustainable practices are integrated to reduce dependence on artificial means of lighting and ventilation.The size of each shop and courtyard are designed with proportions that enable ample natural light into all internal spaces. Shaded streets and walkways act as a transition between internal shops and open courtyards. The Façade design also incorporates systematic detailing that compliments the overall design and at the same time allows for natural ventilation through local cooling effects.
Spaces varying in scale, texture and shadow pattern are incorporated to create a series of experiences
throughout the complex. This assortment of spaces provides a platform for different types of activities
that can be held at all times of the day in different seasons, thus creating an event platform for the
community. The streets are ideal for casual out-door seating, where people can overlook the performance and the play of activities of the courtyards. The inner courtyards can be used to provide a space for kiosks and other informal activities.
Special attention has been given to comfort in both horizontal and vertical movement patterns, within
the complex. A feature elevator is designed in one of the courtyards, to orient movement towards the
upper floors. It is strategically located in the center, equidistant from the shopping, theatre and the food
court. The escalators are also centrally located, so that they can be easily used by people while they are
shopping and need to frequently move from one floor to another. They are covered using fiber-glass
sheets, so that they can be used on a regular basis in all seasons. These vertical circulation points are
located around a water feature that provides a view of the complex, while moving vertically.
Landscape features have been carefully designed to encourage outdoor activities in the courtyards.
Sitting areas are integrated with the plants to provide shade and local ventilation, that makes them
inviting for people to come and engage with. Water features are added at strategic locations to create
interest among all age groups.
On the whole, the design aims to serve as a friendly, family outing space, where all age groups can enjoy
the experience. The recreational activities integrated within act as attraction points that transform an
otherwise dull, introverted public place into an exuberant platform of action.
2006
2011
Location: Indirapuram, Ghaziabad
Typology: Commercial
Site Area (sq ft. & sq m):2,65,000 Sq Ft.
Start Date: 2006
Completion Date: 2011
Name of Client: Mr. Jagdish Rai Sood
Name of Client’s Firm: EROS Group
Principal Architect: Mr. Amit Singhal
Design Team: Gian P Mathur & Associates
