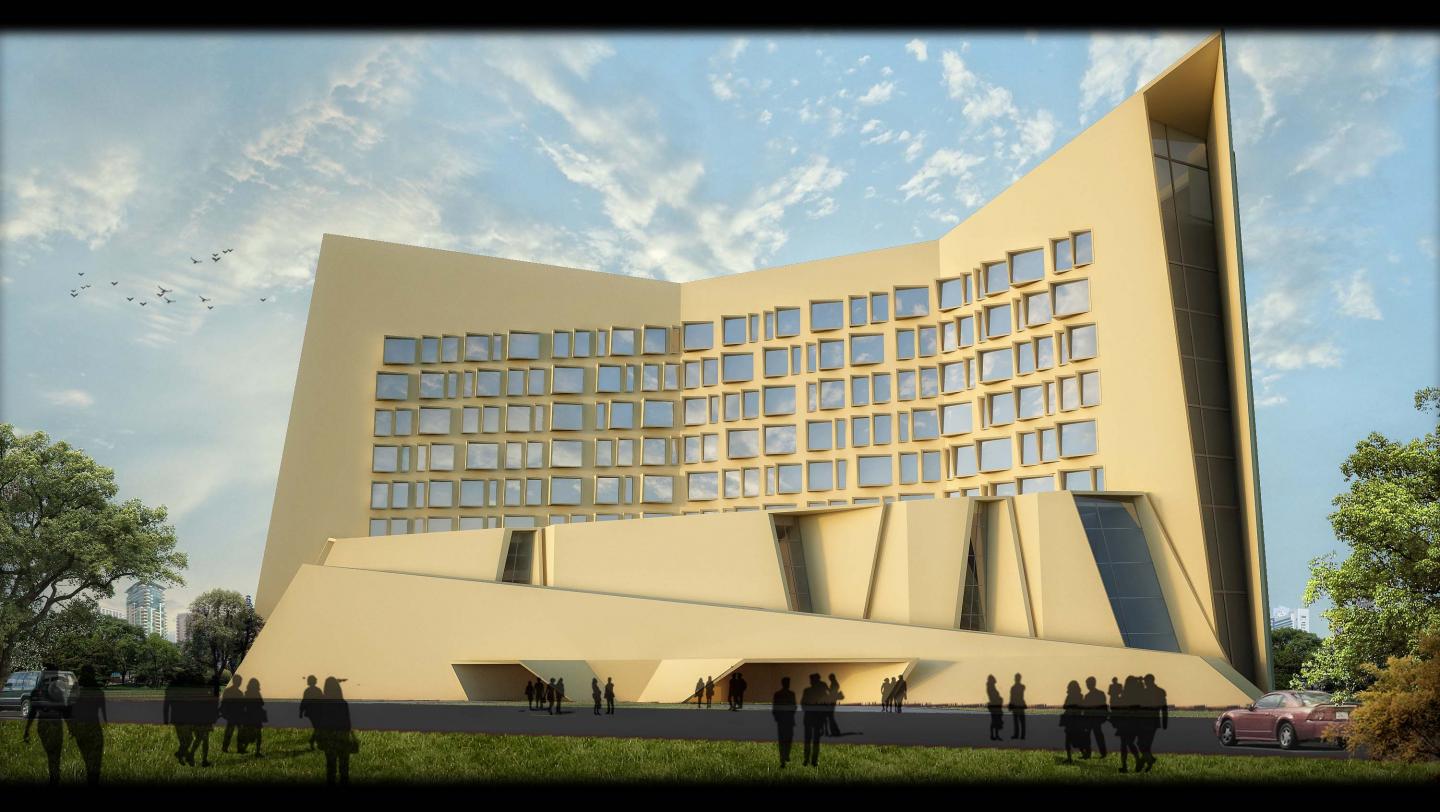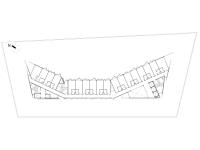Situated along an arterial road in Lucknow city in India, the site for this hotel is linear facing north diagonally.
The built form twists from the north east edge of the site running parallel to the rear boundary and then twisting back to meet the north west edge of the site.
This creates a large landscaped space facing the north overlooked by all the hotel rooms with all circulation spaces on the southern faces of the building .
Banquetting facilities at the ground level are entered directly while the guest facilities are entered at the first floor level by a ramped driveway thus separating the traffic flow between the hotel and its banquetting .
The public facilities including the hotel lobby, restaurant and bar organically flow into each other across the length of the building at the entrance level to the hotel in a 6m high volume.
The built form is perceived as a series of angular cuboid volumes juxtaposed together to create a sculptural presence forming a large elevated landscaped space usable throughout the day and all north facing rooms to create energy efficiency in a climate that has average temperatures of over 30°C through most of the year.
The design is thus contextual to its location by its response to the sun direction while being iconic in its architectural language.
2013
SANJAY PURI & PRAVIR SETHI






