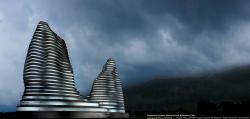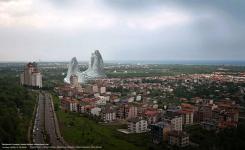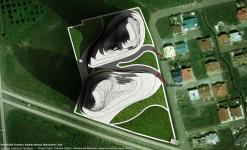The Process of form:
The complex is located among an alive context (Namakabrood Touristic village). The buildings also follow the nature but they won’t imitate it. The buildings coordinated themselves with their environment and they implanted themselves with essential rotations and deformities. It could be the way that many of plants use to coping with nature’s nodes; or it’s like the way that insects use to accommodate their nests with environmental difficulties. Whenever the buildings needed specific perspectives or needed to use the environmental winds, they turned their body toward them. The Buildings turn their shoulder passing barriers and finding their way; they never jostle.
Helianthus tuberosus:
“Helianthus tuberosus” is a perennial from the Asteraceae family with flowers smaller than sunflower (Helianthus annuus). This plant has tubers which are elongated and uneven. The tubers deform themselves in every level of growth to get compatible with the rough and rigid environment under the ground. This deformity allows the tuber to survive but not to destroy.
The formation process of the buildings was alike to what the tubers do. The buildings started to design based on the specific criteria and rules, view and perspective, barriers, wind, light, shadows, circulation, access routes and entrances and also functions and they deformed and shifted in every level of development to reach the best condition among the project needs. The buildings will act as an integrated unit at the product, both in morphology and function.
The process of form according to Climatic issues:
The buildings are shaped according to the desired perspectives to the 360º stunning view of Namakabrood Touristic village, and tried to solve view barriers; while the building deformed to use the common wind of the site and the day and night time winds. Using wind to remove the humidity around the building is necessary in the located area. Also all-around Verandas (Gholam Gardesh) for each level with glass cover to be used in rainy days could remove the central humidity. The form also reformed to using the best daylight situation and to make the best shadows they could generate.
2013
Name: Namak Abrood Residential Complex.
Architects: Arash G Tehrani
Project Team: Parivash Yazdani, Mohammad Moazzeni, Abbas Havashemi, Mona Mirzaie
Location: Namak Abrood, Mazandaran, Iran.
Date: April 2013
Type: Residential Complex
Client: Iranian Atlas Co. (competition)
Building status: concept proposal
Number of blocks: 2
Number of stories: 22 & 27
Building area: 66265.7m2
Block A=28016.2m2, Block B=21988.9m2
Architects: Arash G Tehrani
Project Team: Parivash Yazdani, Mohammad Moazzeni, Abbas Havashemi, Mona Mirzaie










